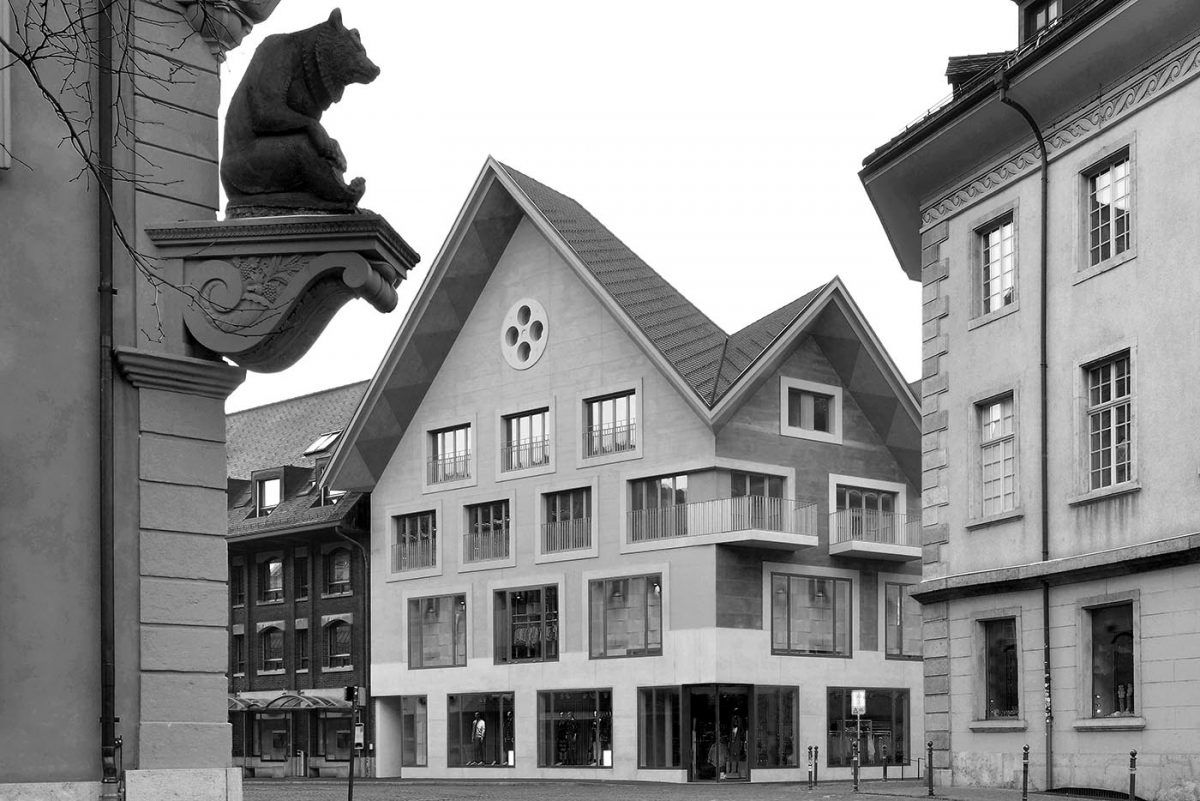Bütschlihaus Langenthal (BE)2016
Reconstruction of a mixed housing complex in the historic centre of Langenthal in front of the baroque Art Museum, ‘Chaufhüssli’ and the ‘Bernerhof’. The large volume is divided into smaller portions and loosened up by a folding play in the contour line of the roof. The final form relates to the scales of the neighbour buildings. The proud façade of the ‘Bernerhof’ in front of the ‘Bütschlihaus’ needed a similar expressive and urban vis a vis. The simplex and duplex apartments in the top are accessible by a higher inner courtyard alley situated on the second floor delivering here a domestic atmosphere more similar to a village. The upper holes in the front façade can serve as challenging goals for passionated football players.
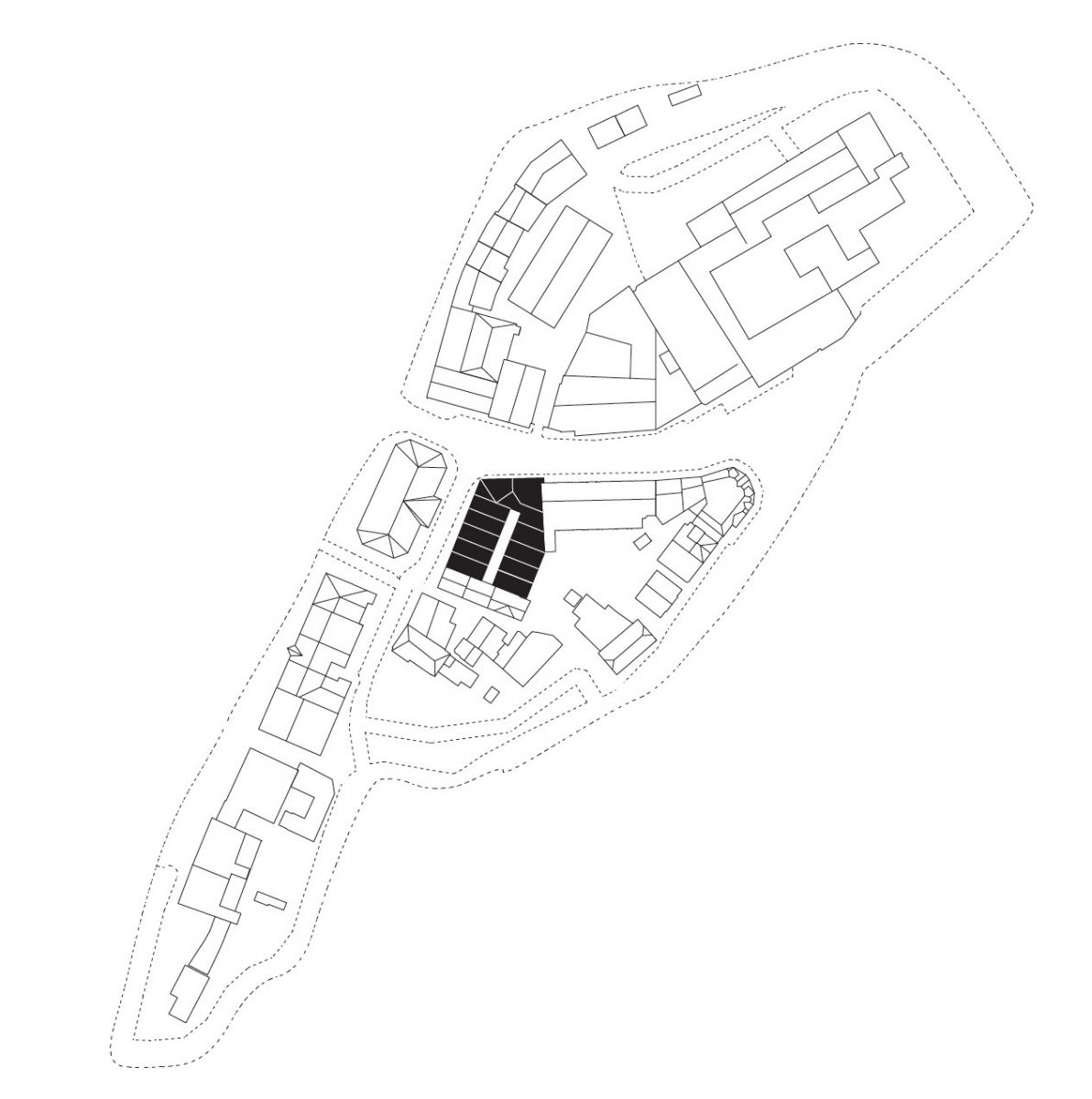
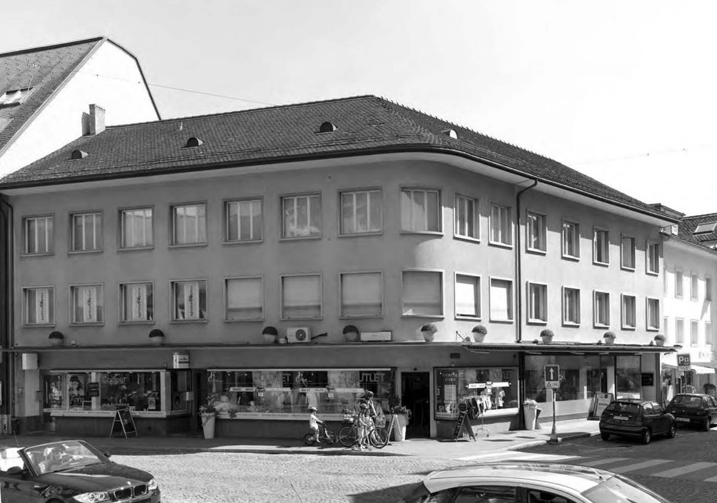
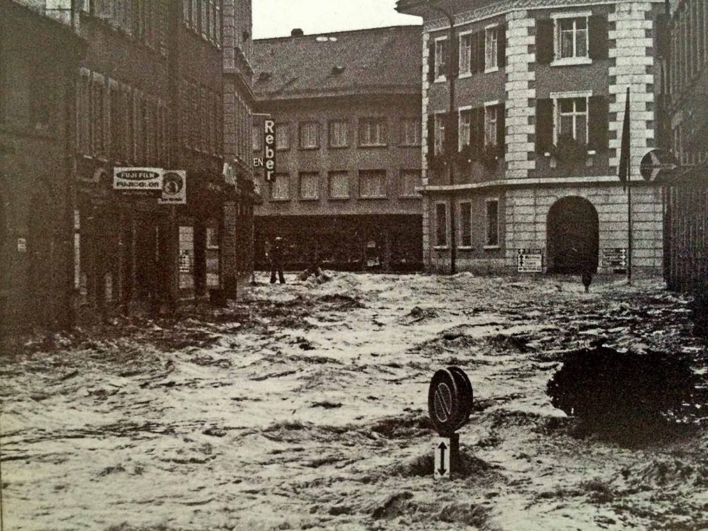
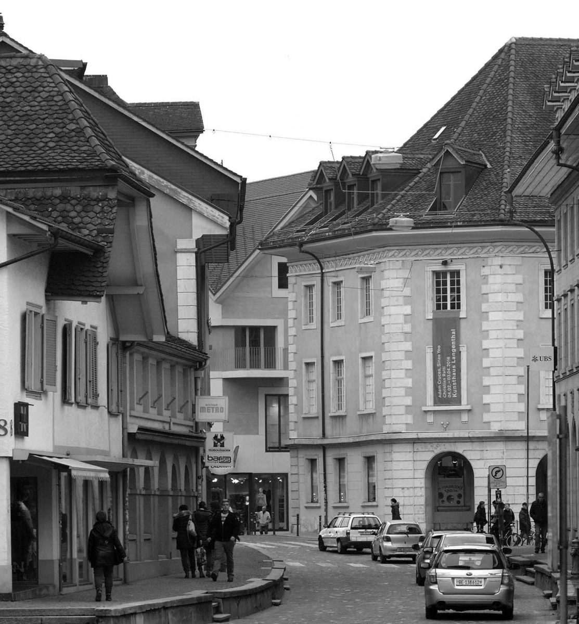
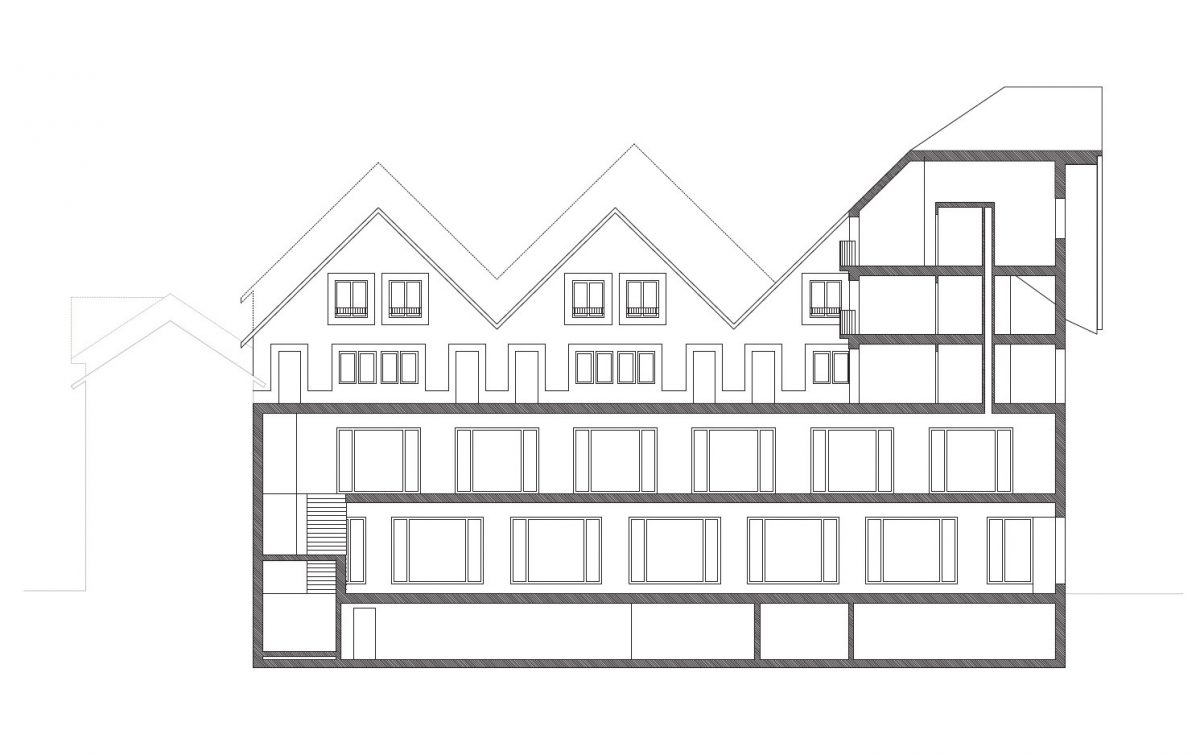
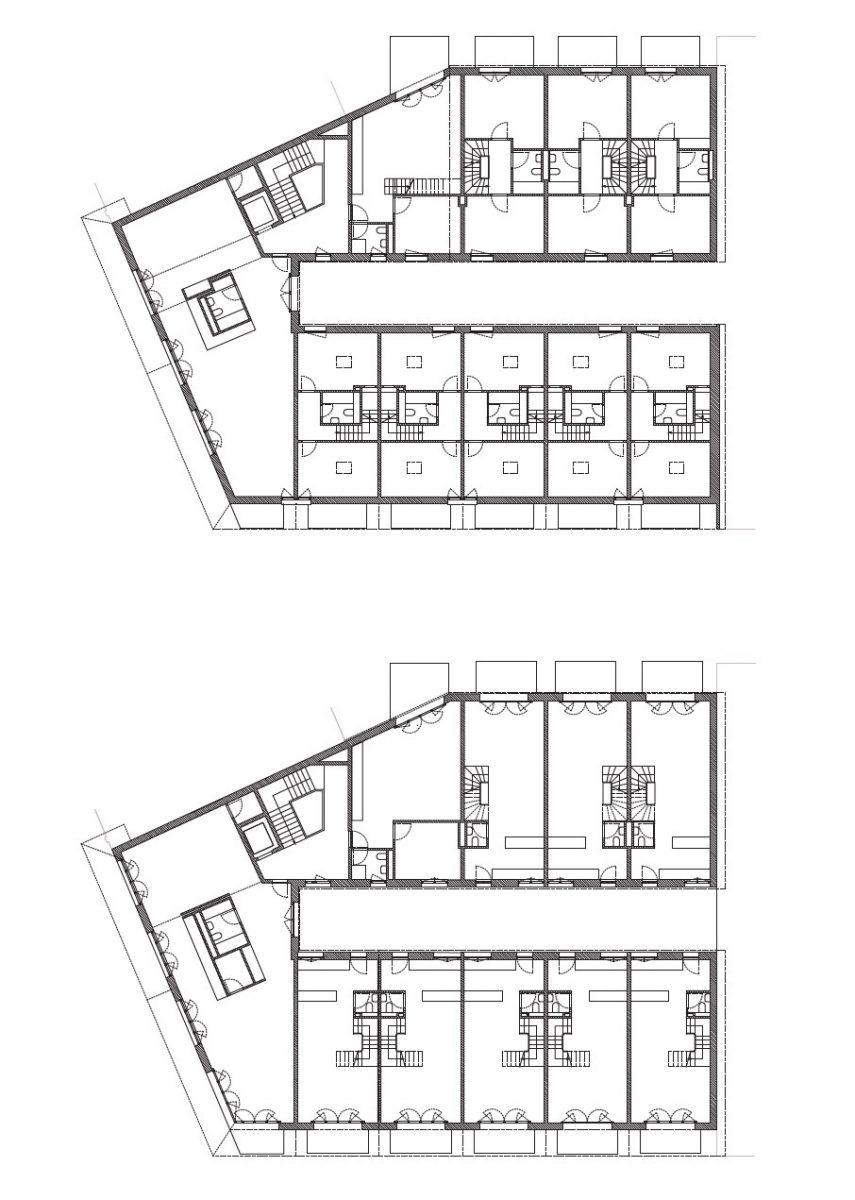
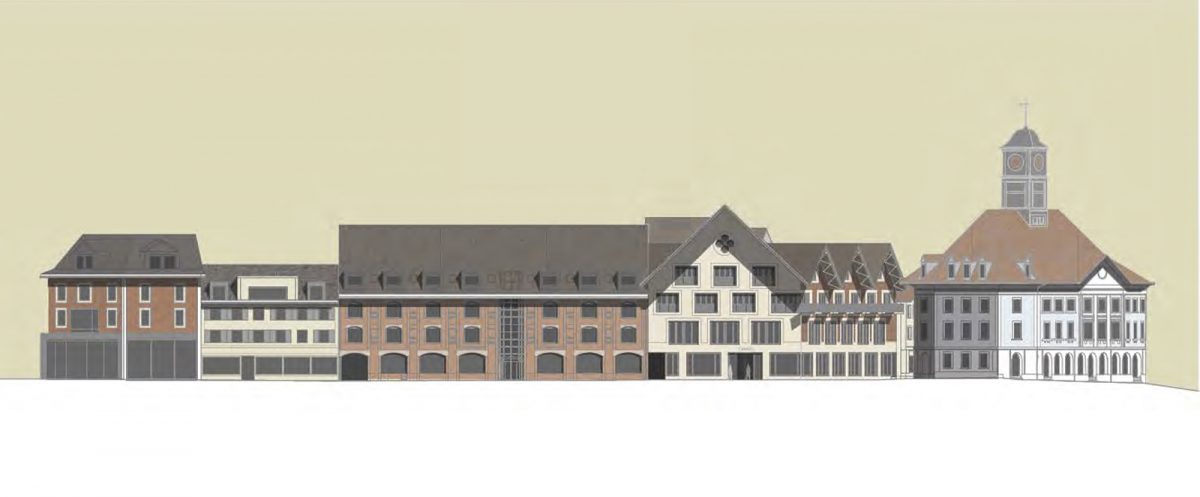
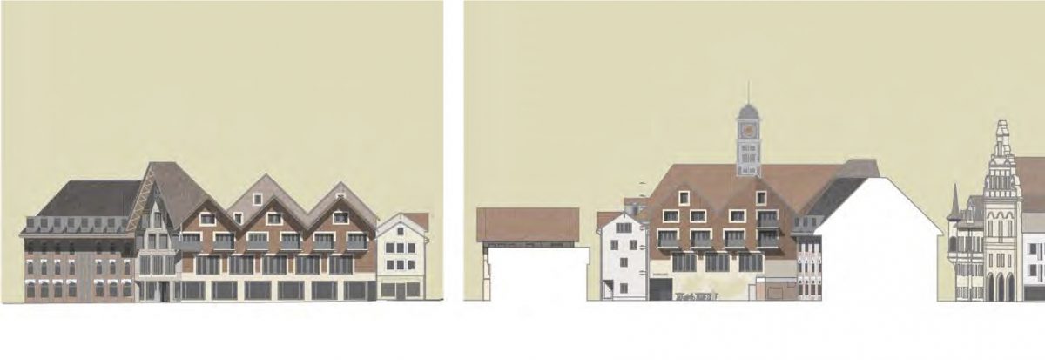
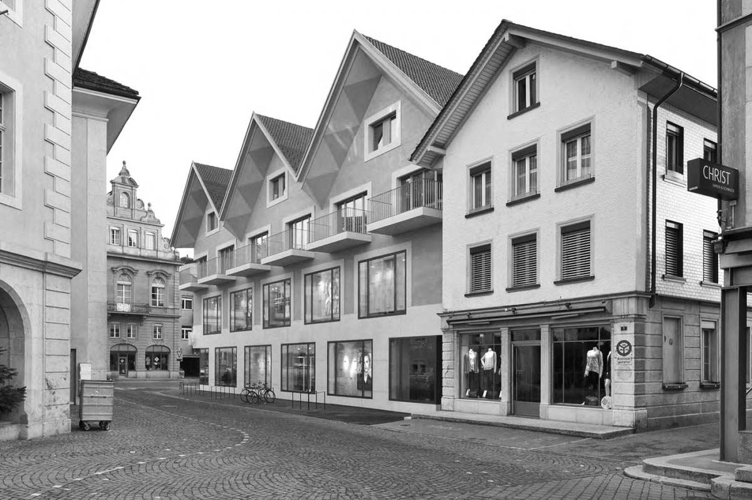
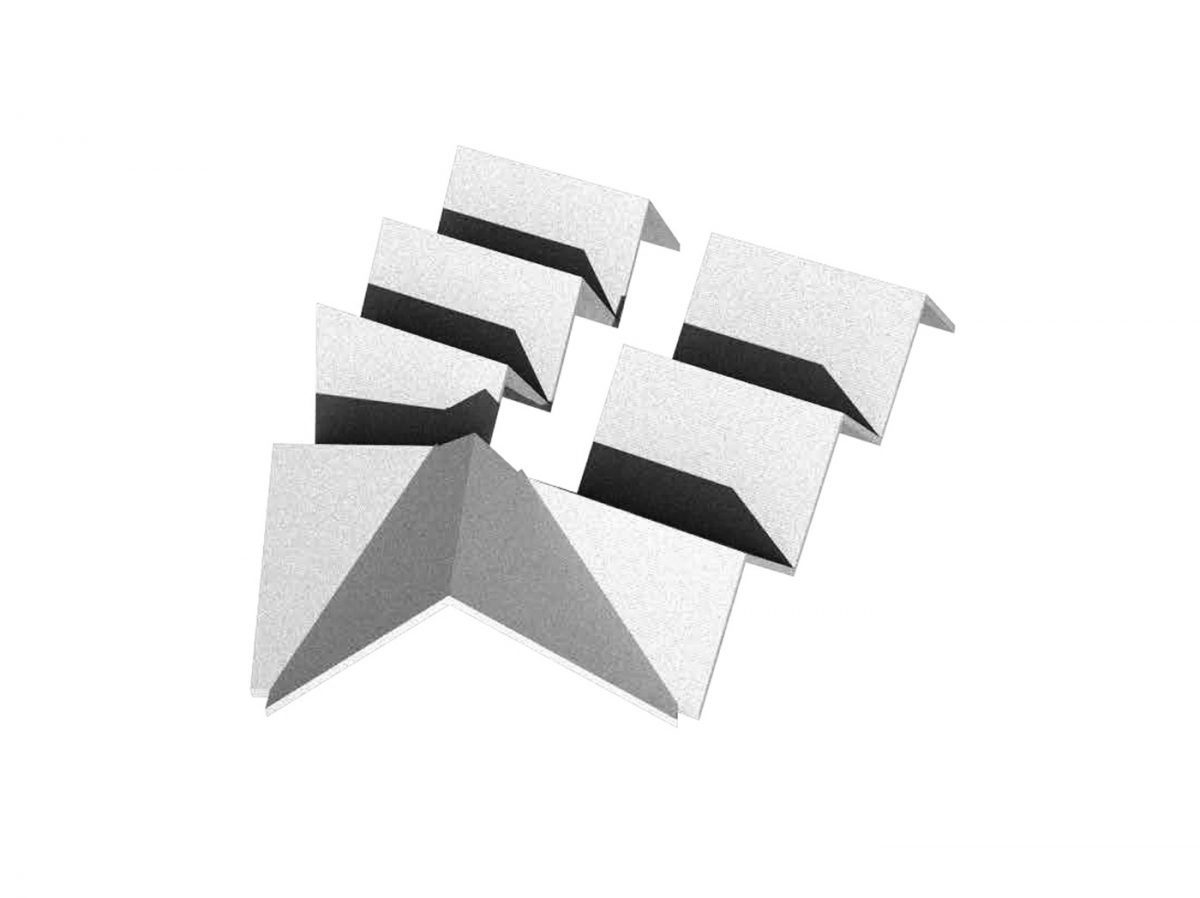
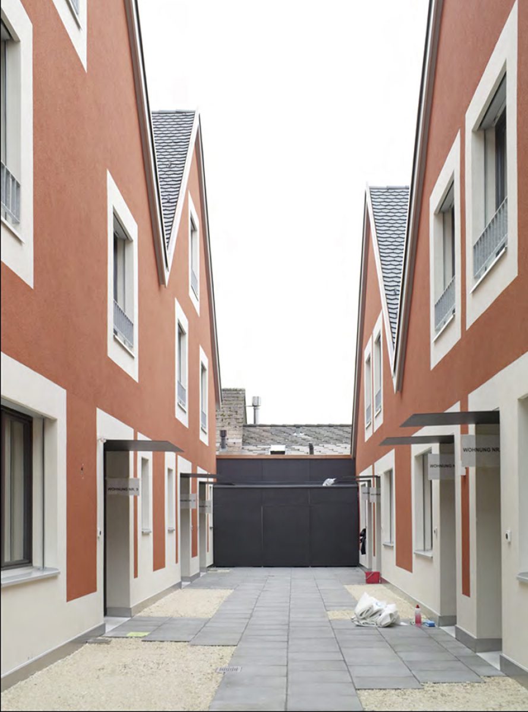
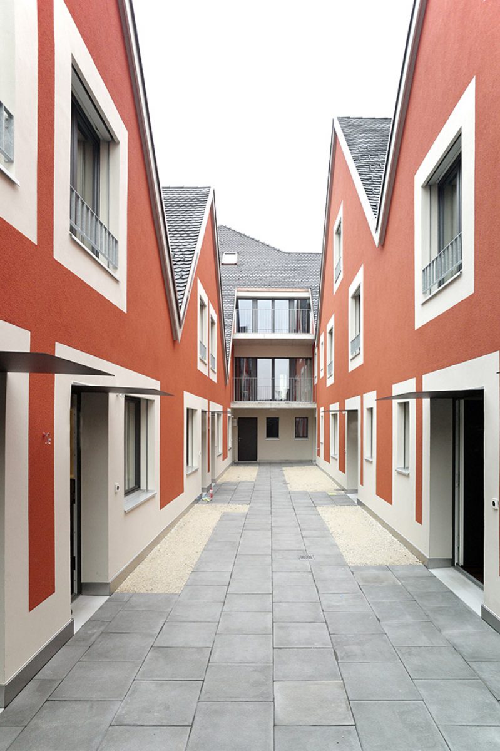
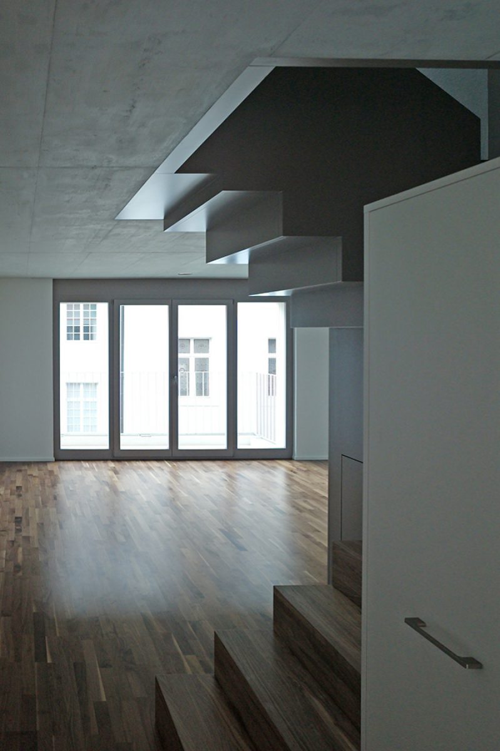
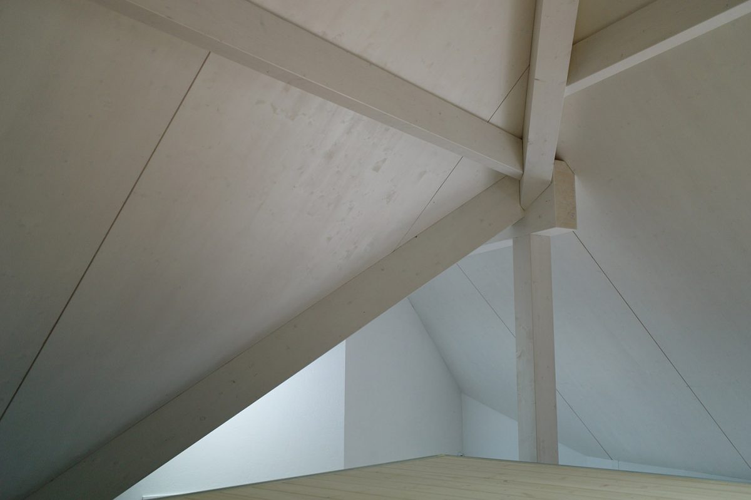
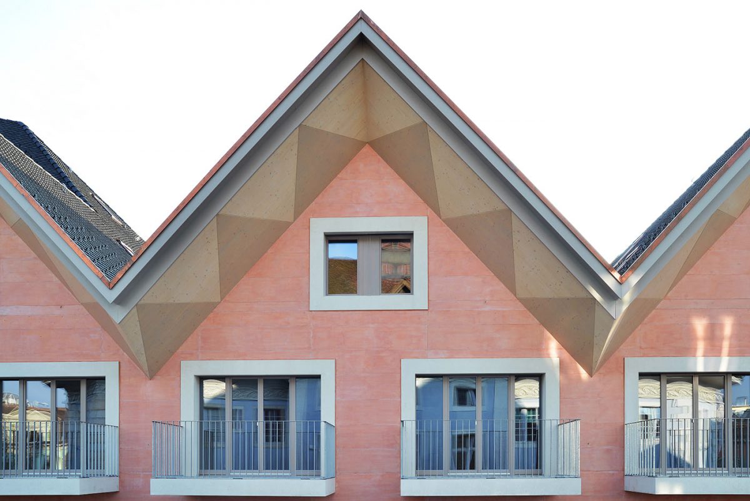
In Zusammenarbeit mit dem Büro Ducksch Anliker – Ausführung und Bauherr.
