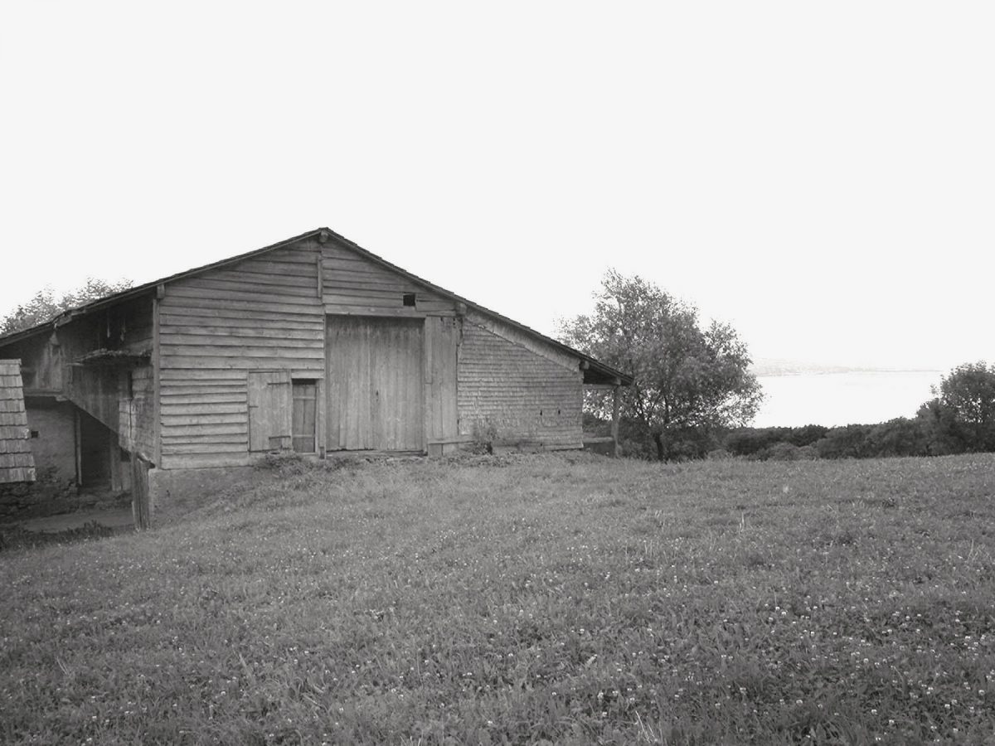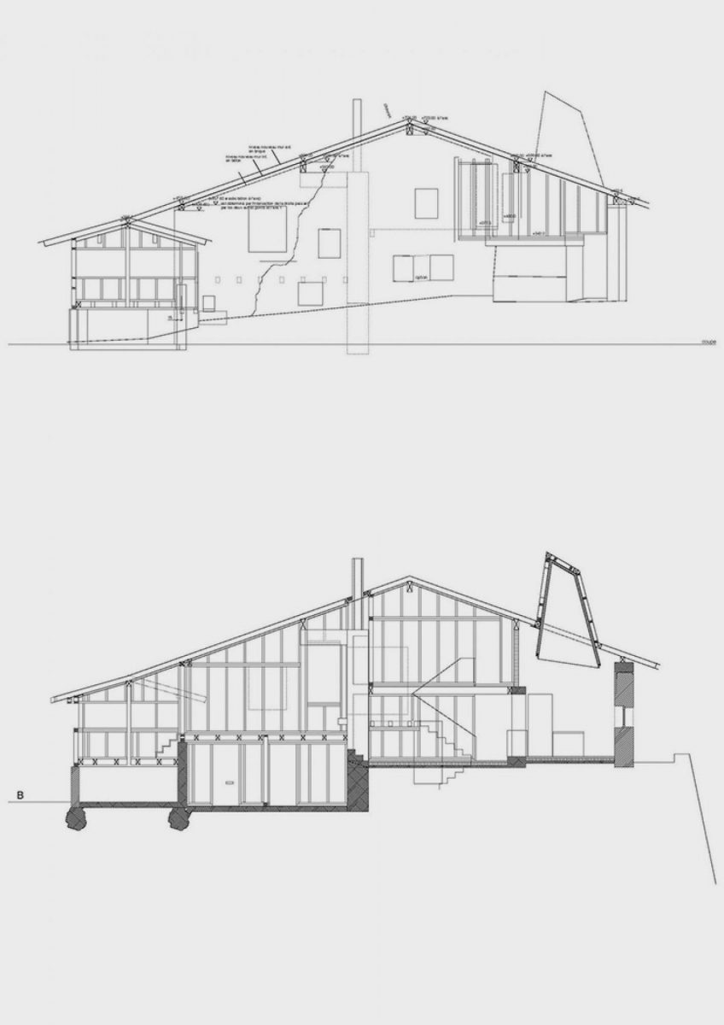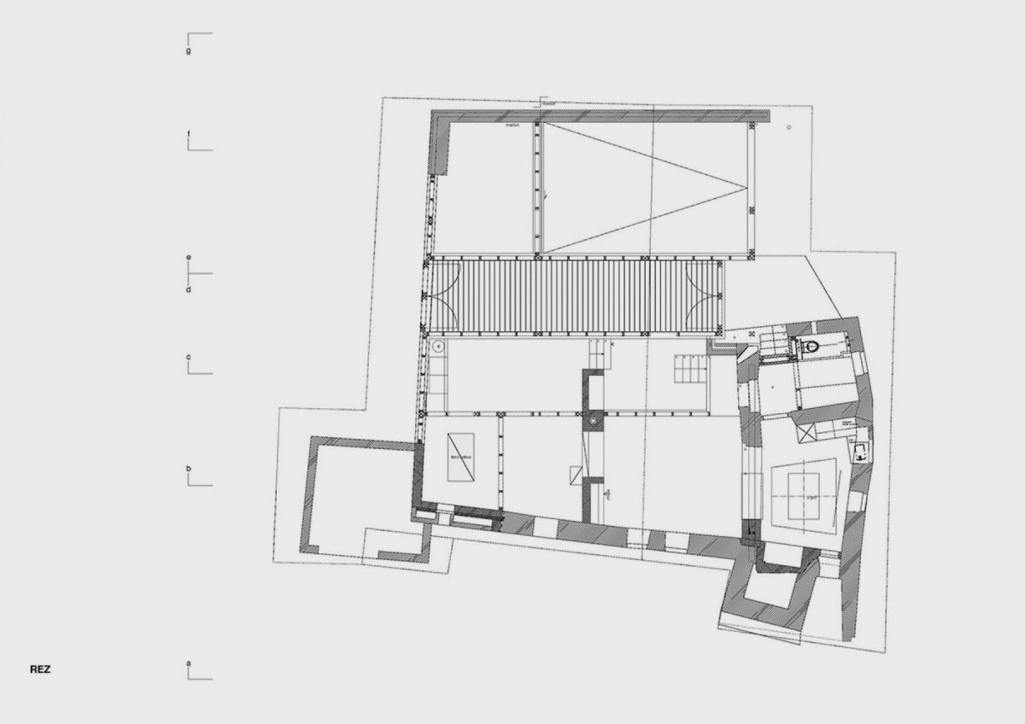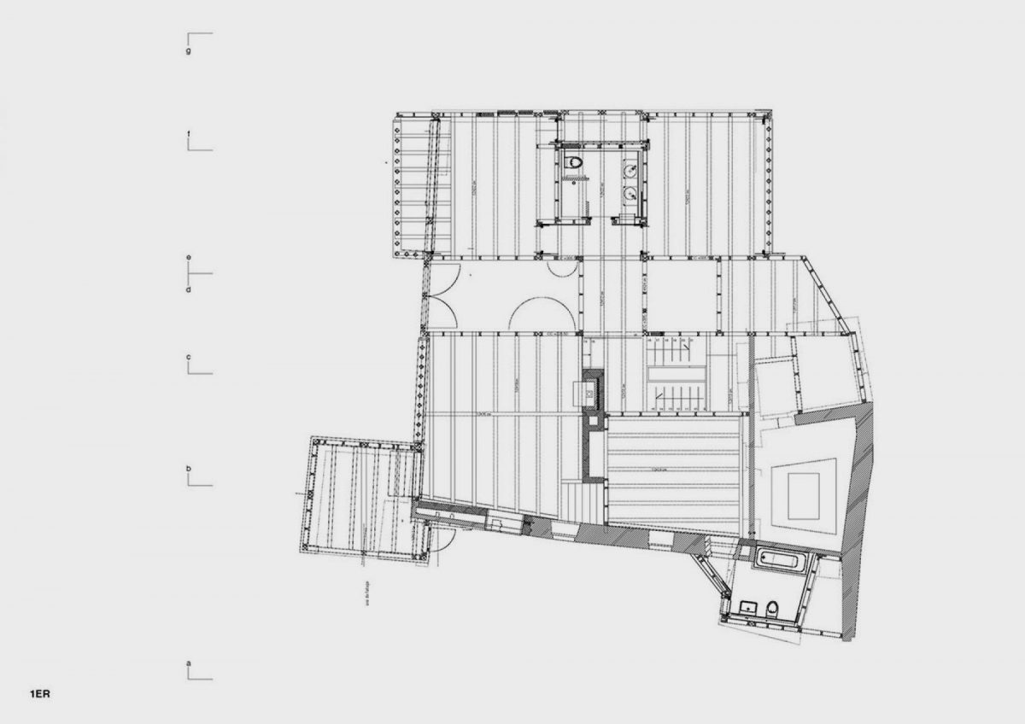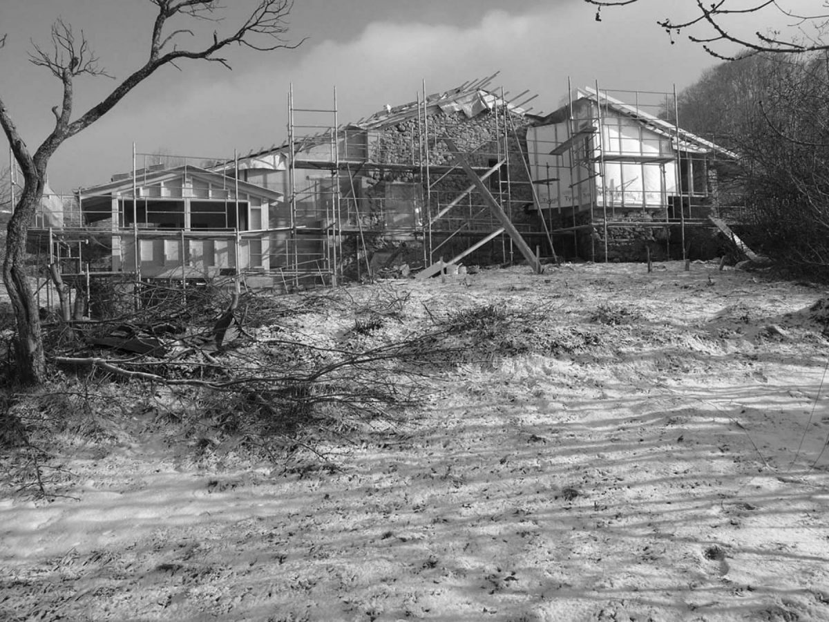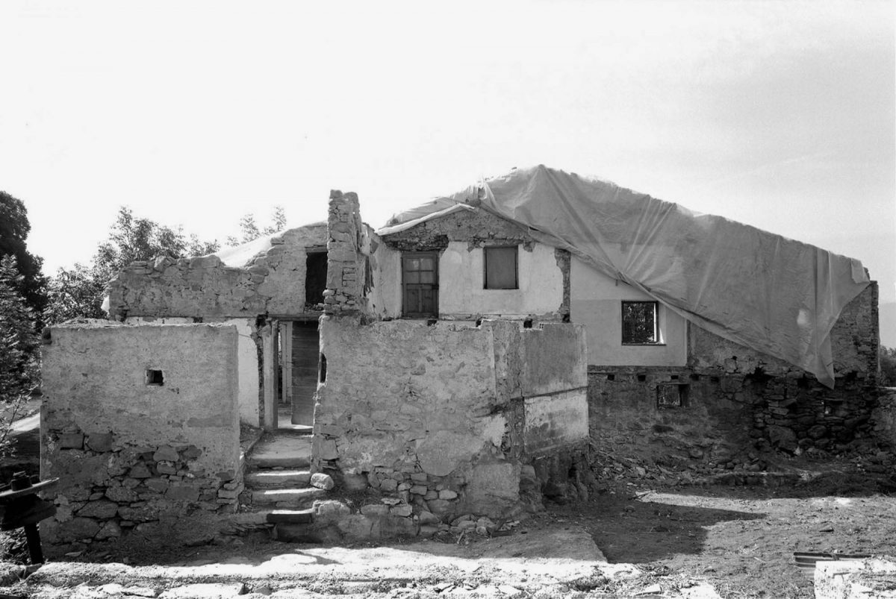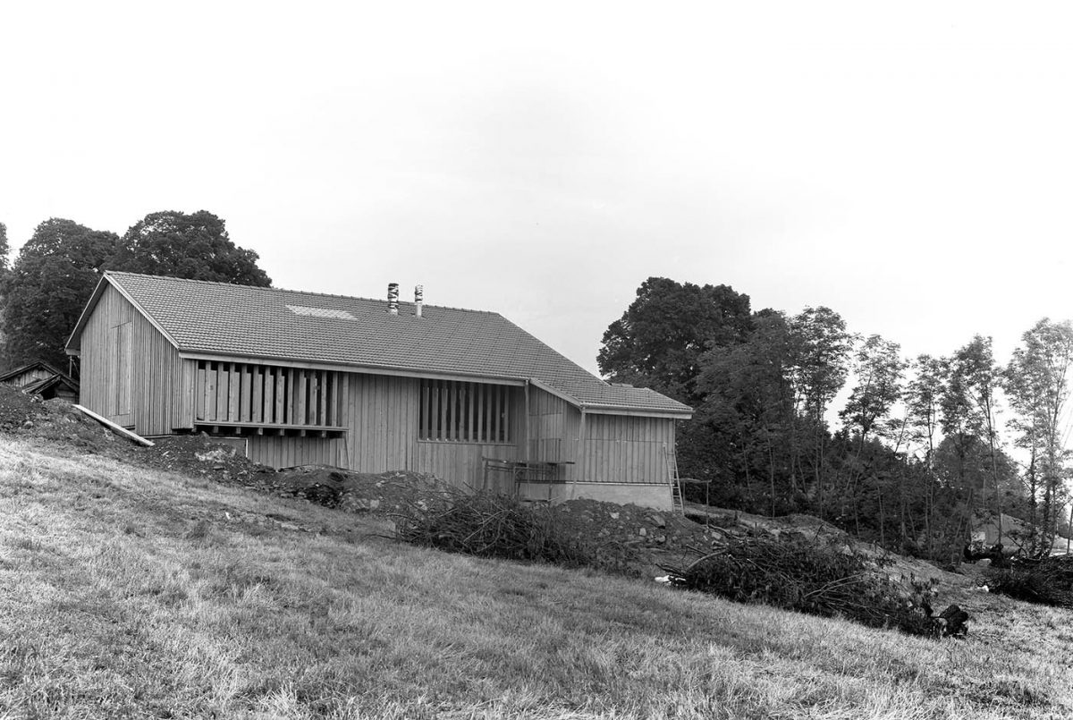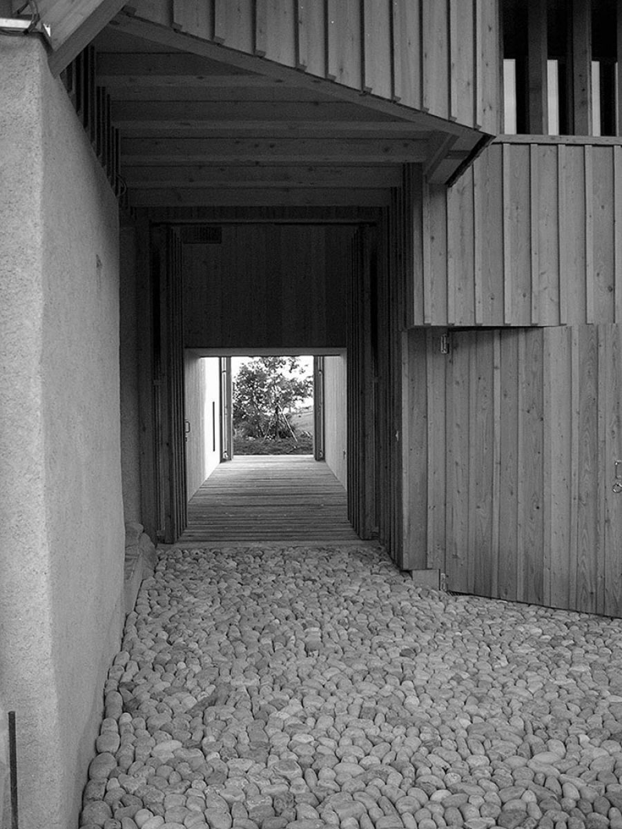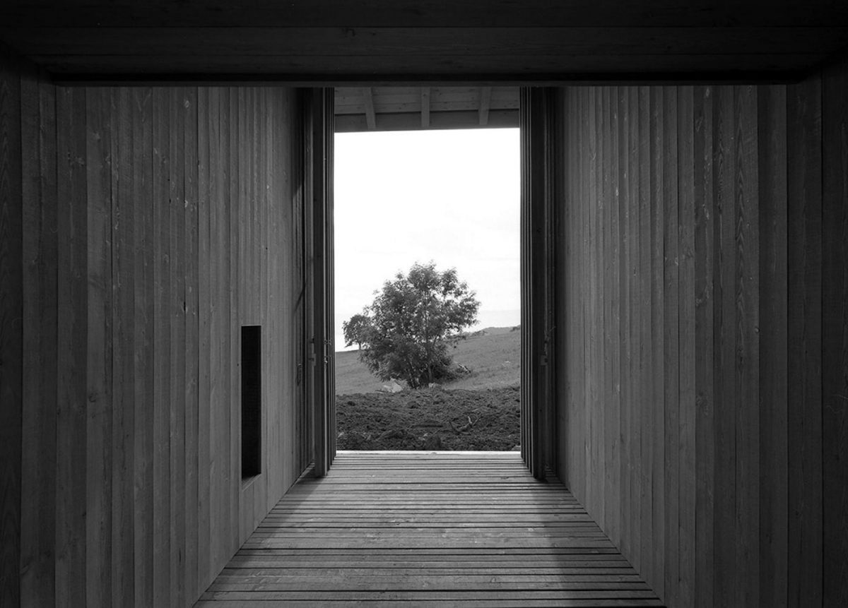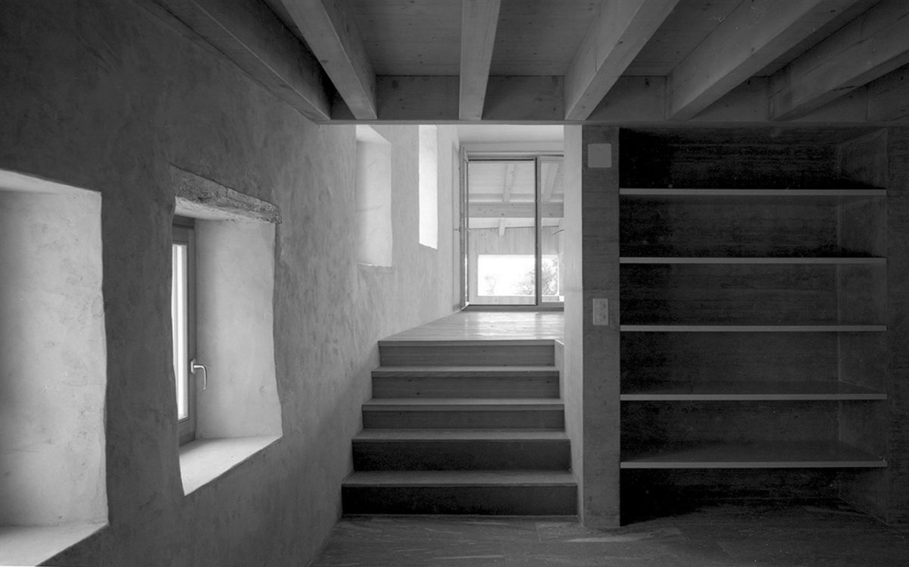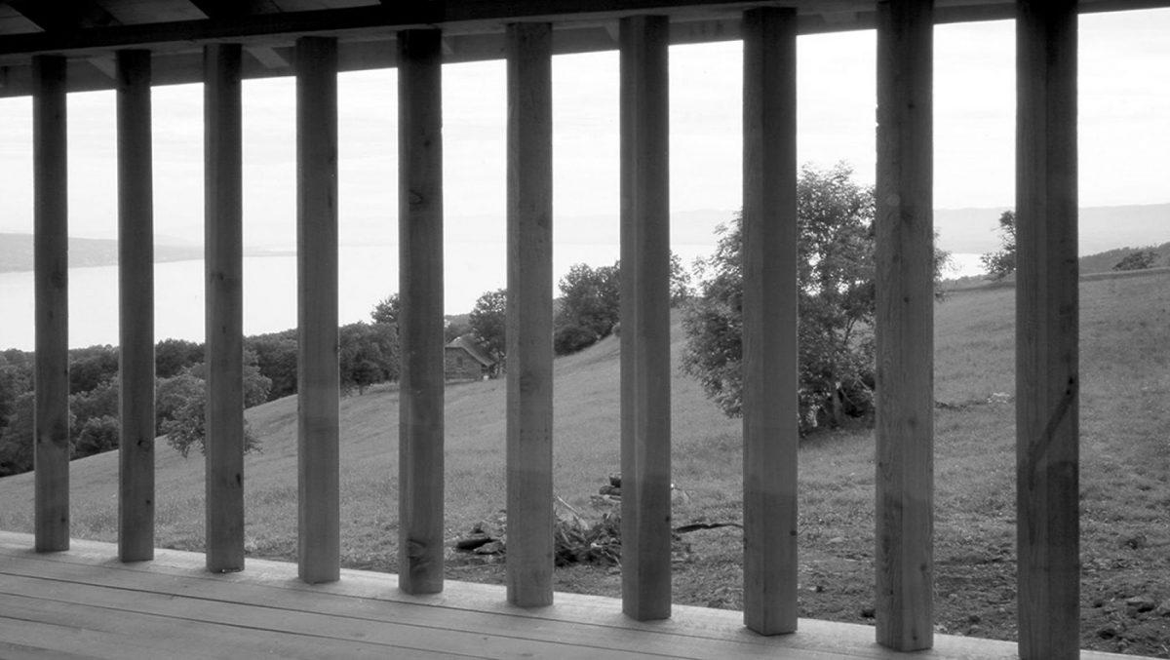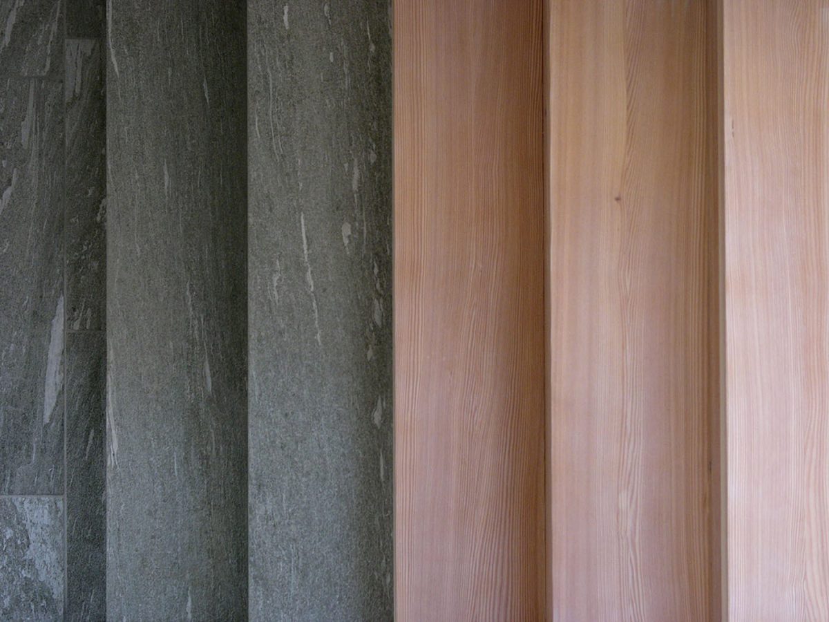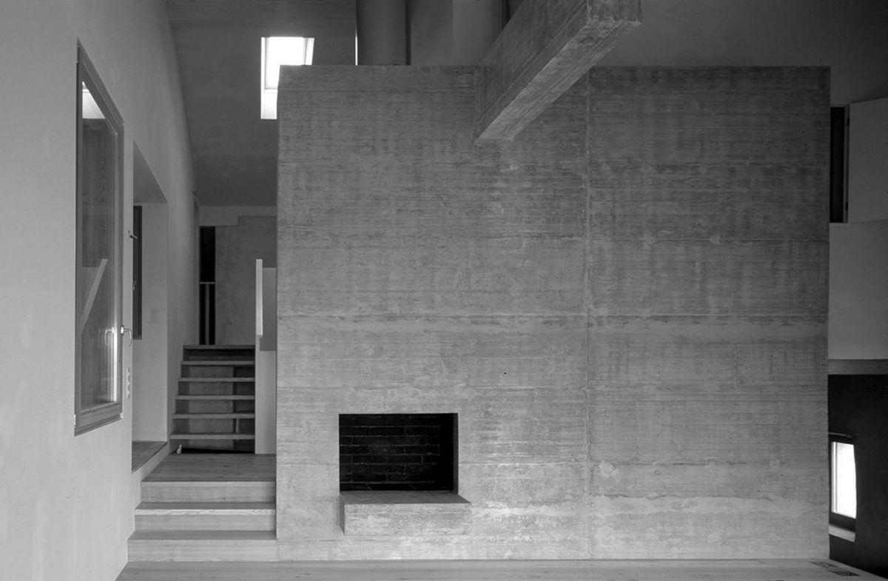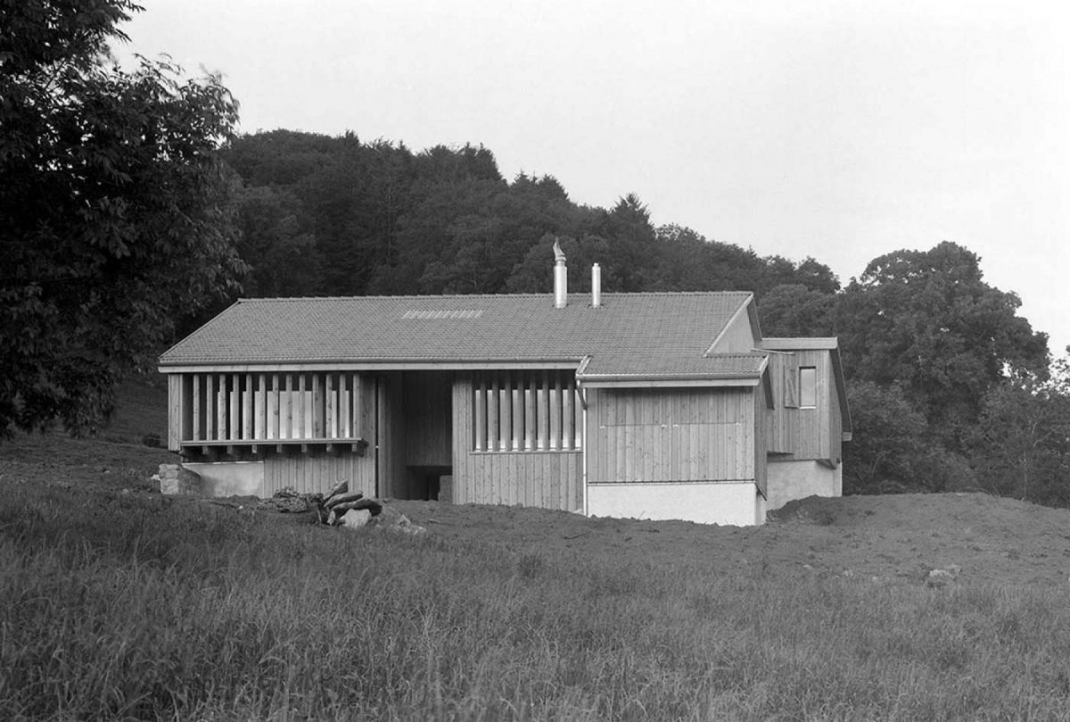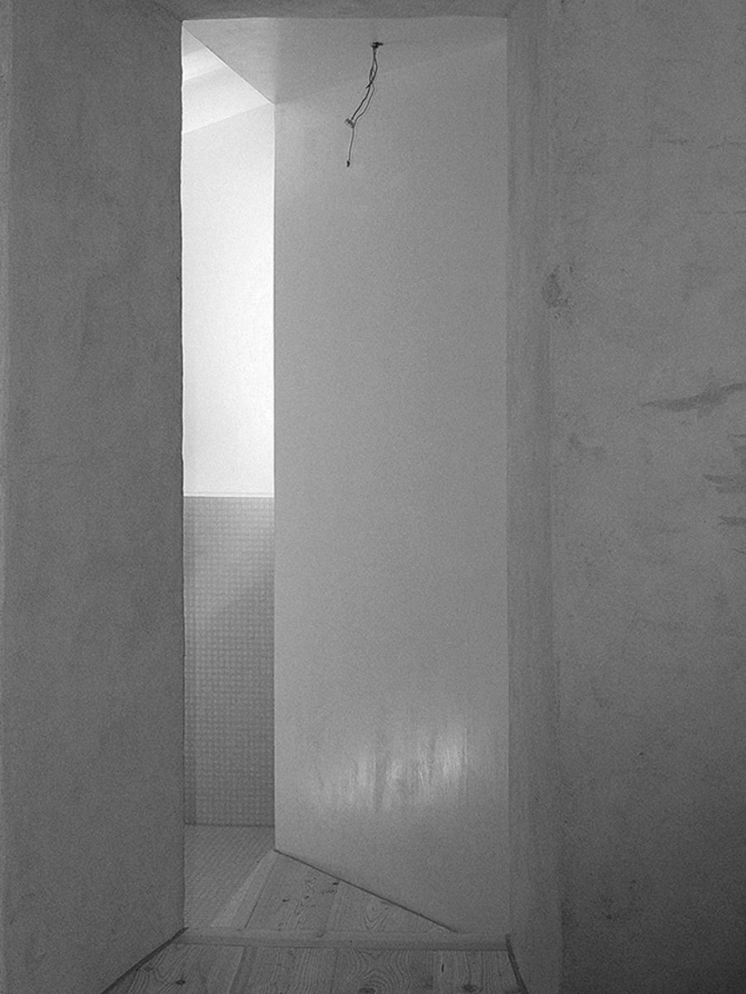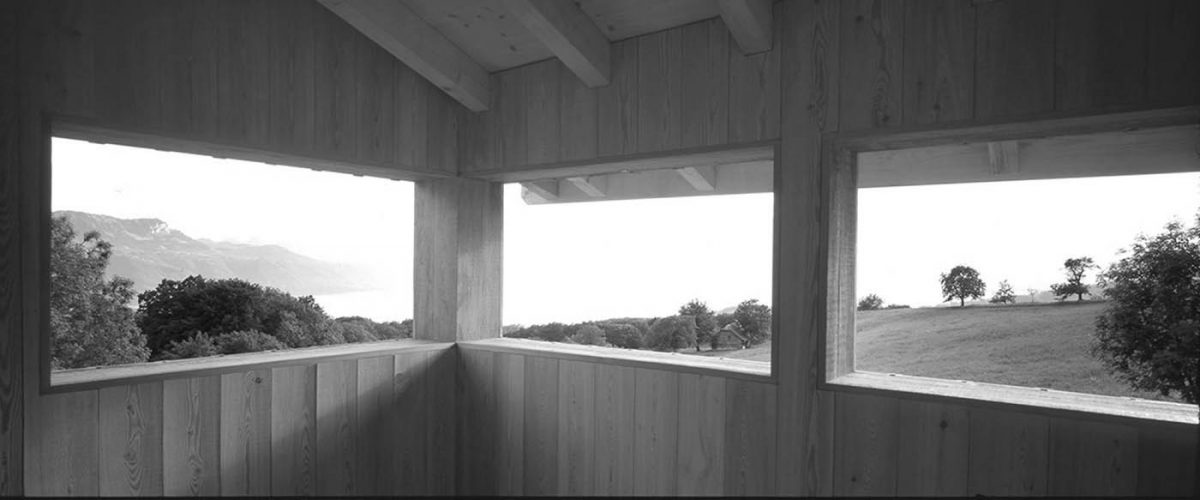Maison Pützer Chardonne, Mont Pèlérin2004
Conversion of a farmhouse high up the Mont Pelerin above the Lake of Geneva. The restriction was the geometry of the roof. Everything underneath was mostly based on the sizes of the animals sheltering; pigs, donkeys and cows. Within this low structure we tried to adapt the animal – towards a human – dimension by a spiral distribution producing some astonishing moments. The space in between maintained an exterior and separates adults and children zone. Towards the magnificent view in the direction of Geneva, a claustra in wood was turned in 45 degrees to filter and calm the interior. The transition point of the lower part in stone and the upper in wood is integrated in the connecting stair. The kitchen in the north catches southern sunset light by a grand chimney above the cooking plate.
