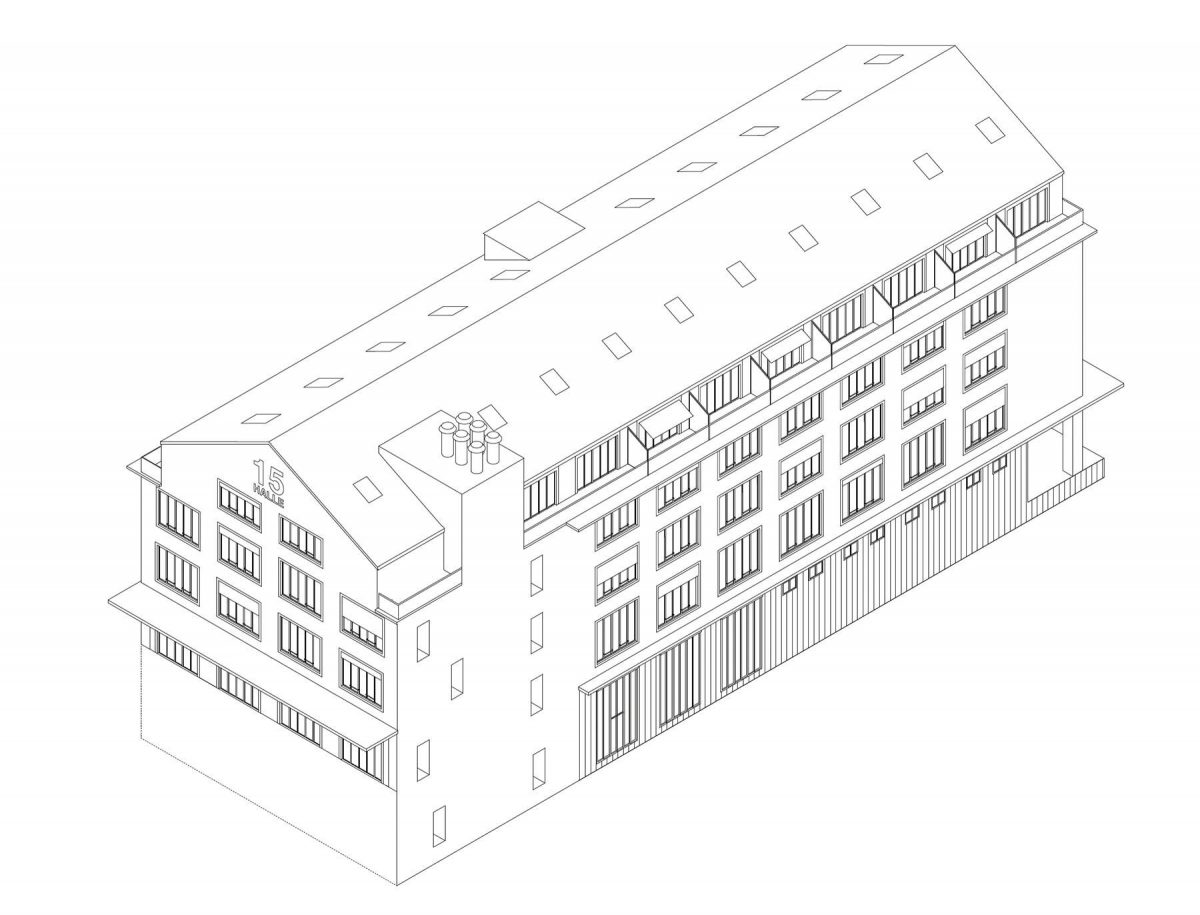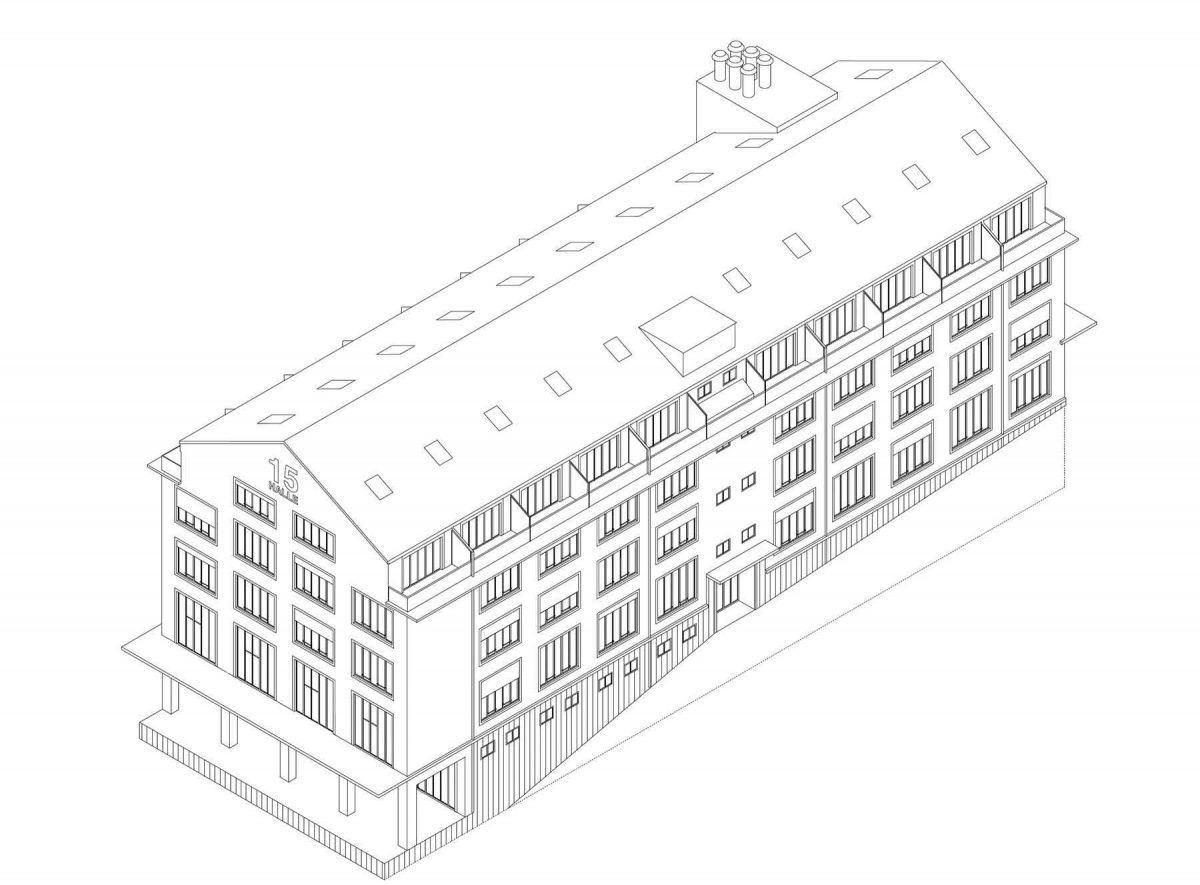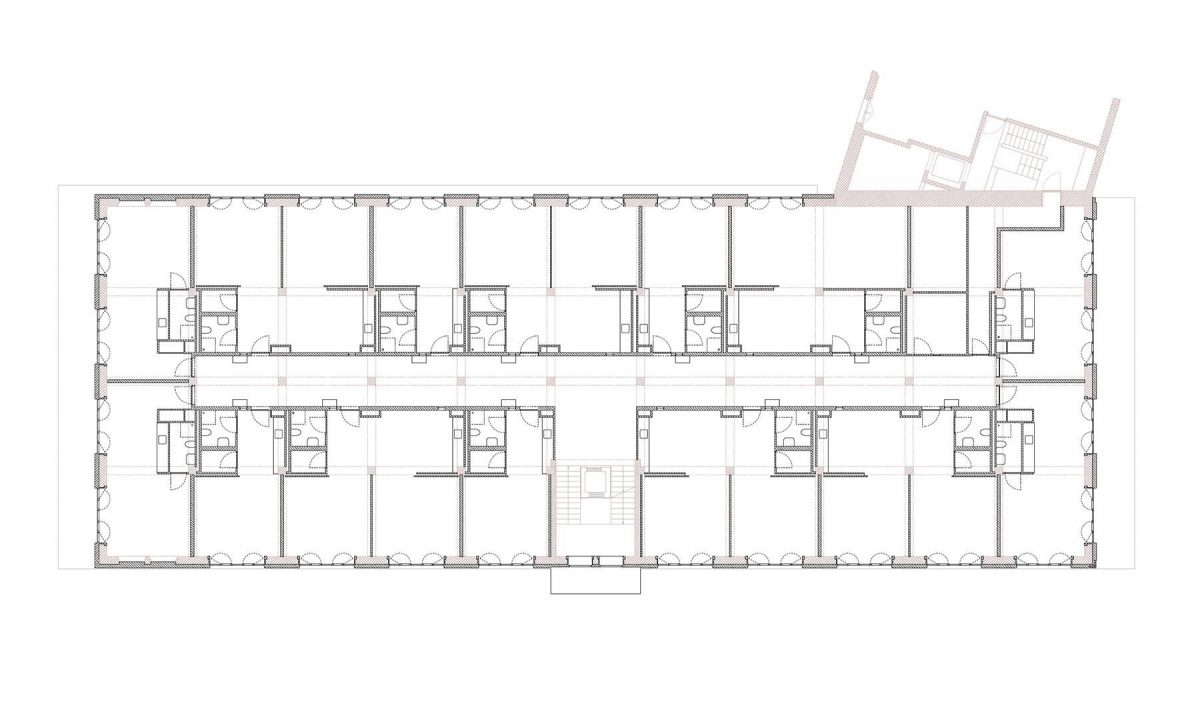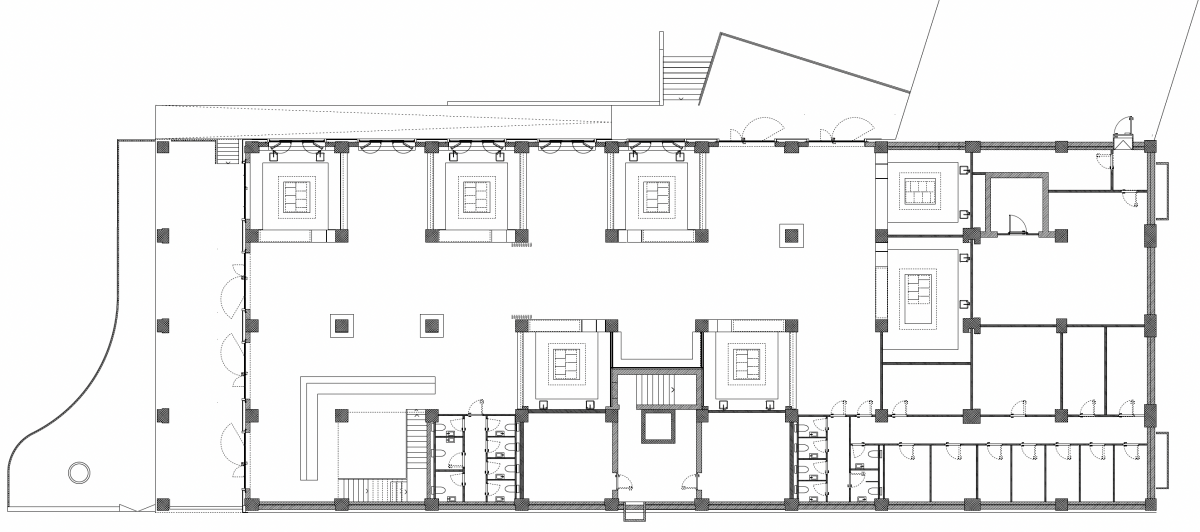Sévelin 15 Lausannejust finished
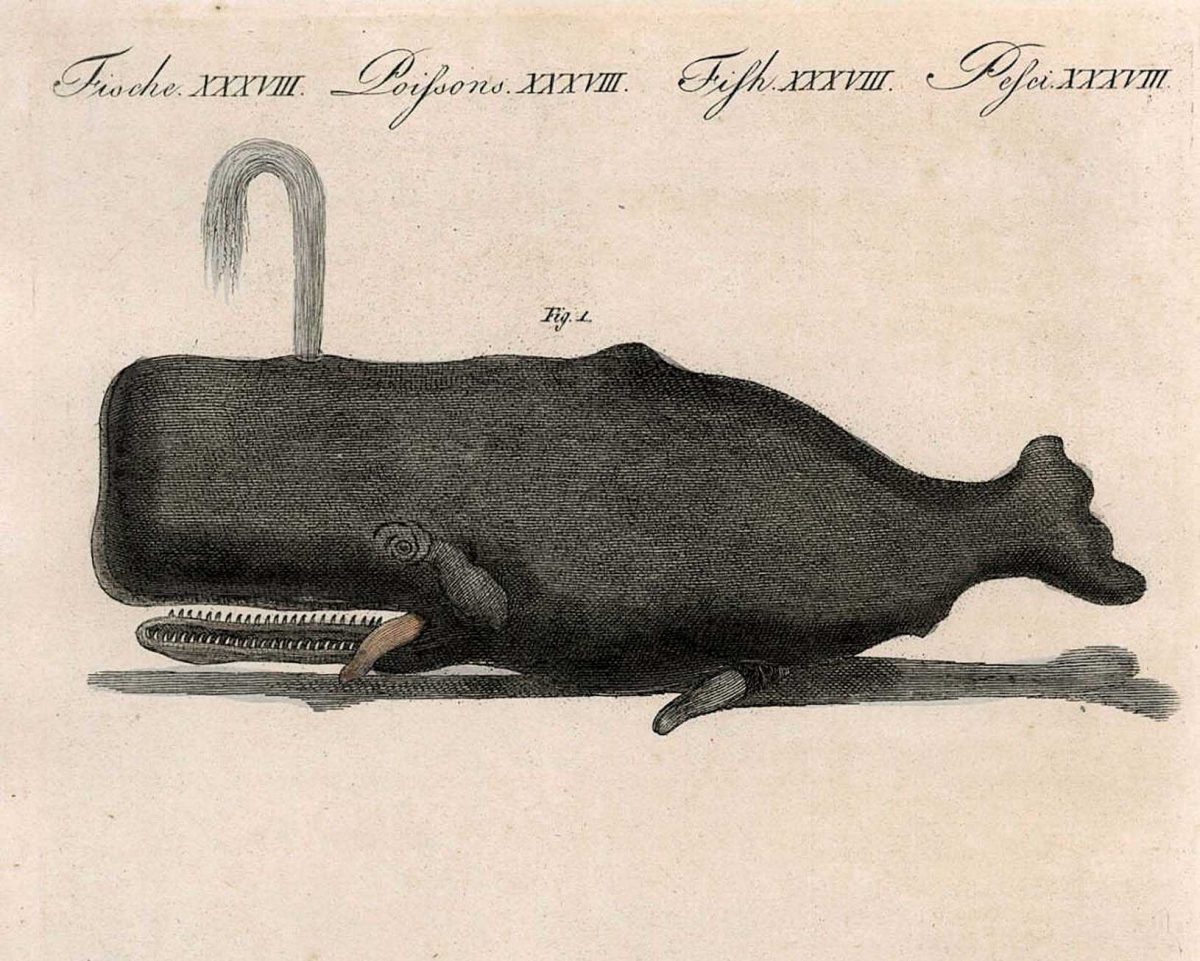
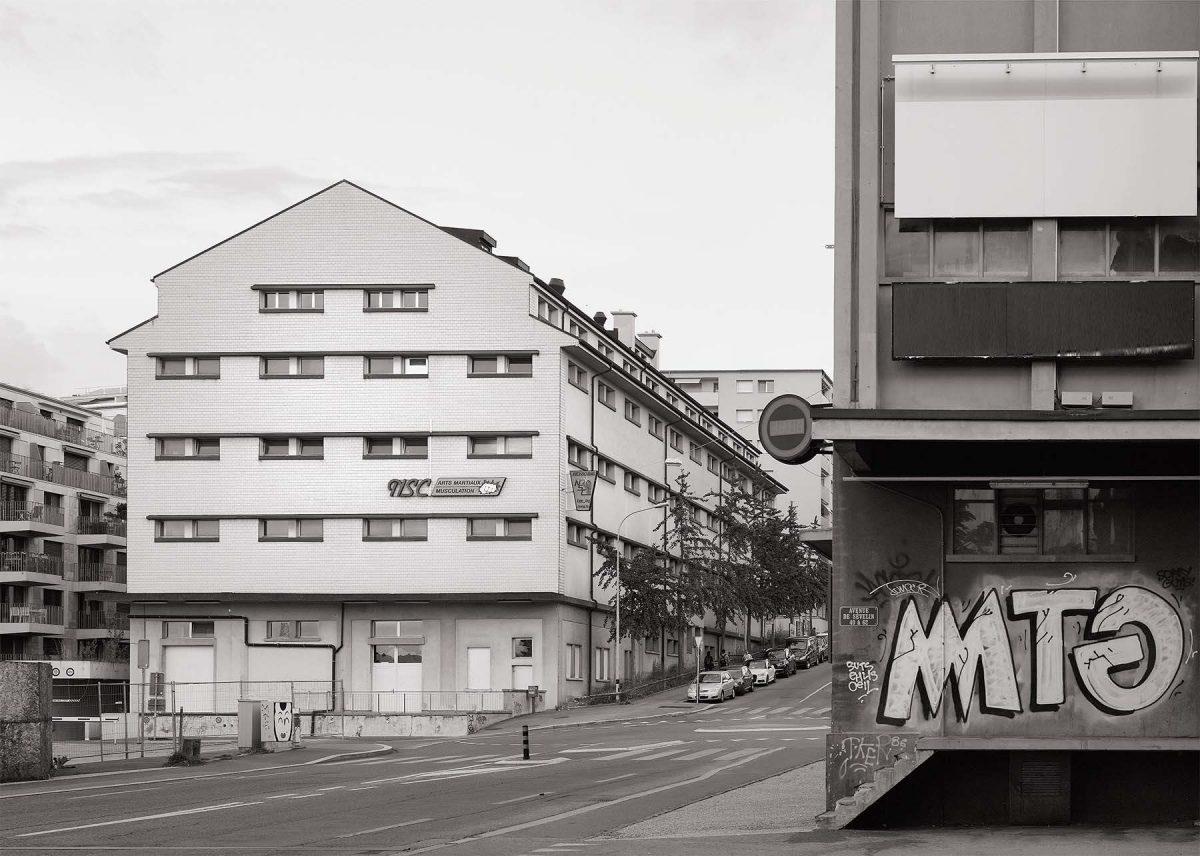
Being a typical storage edifice from the 1930s made to host ‘Les Magasins Généraux’, the existing structure was built next to a former industrial cargo railway station.
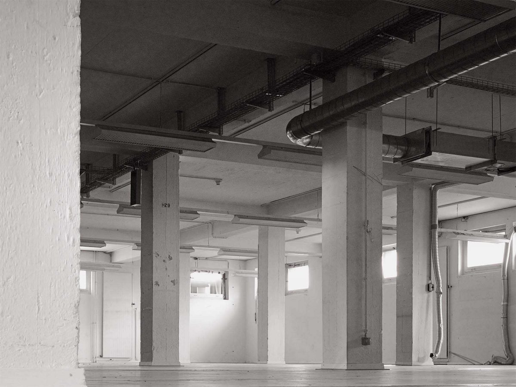
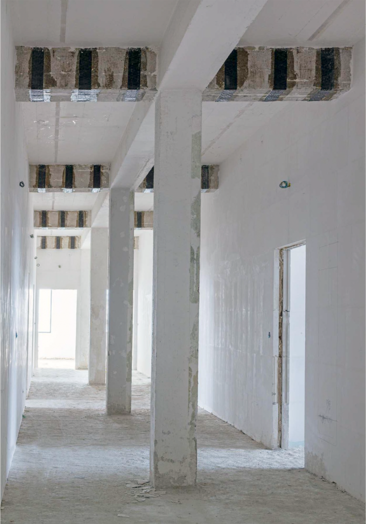
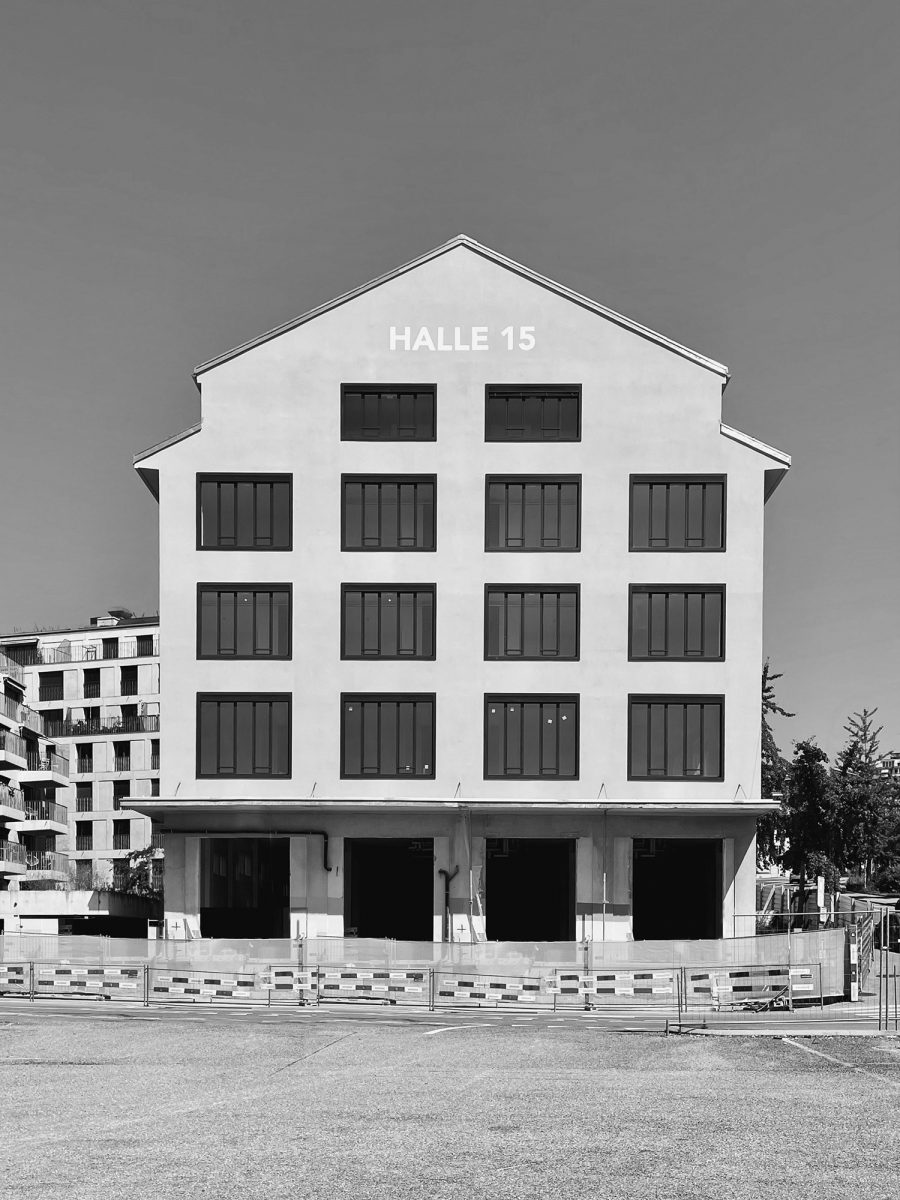
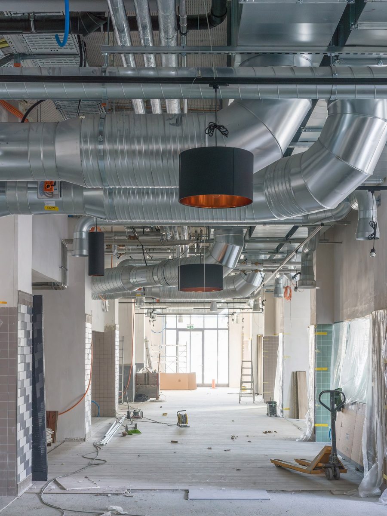
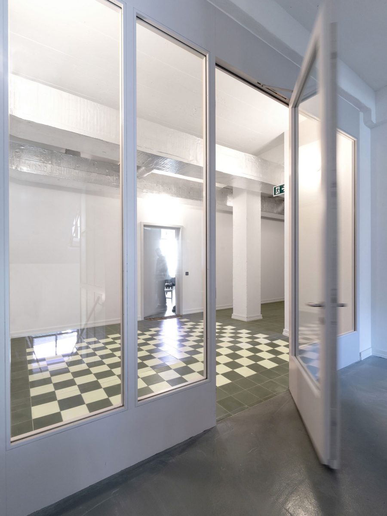
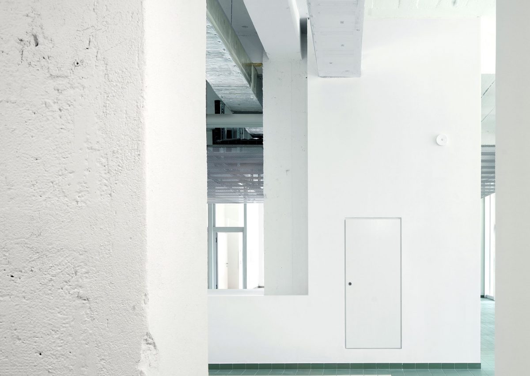
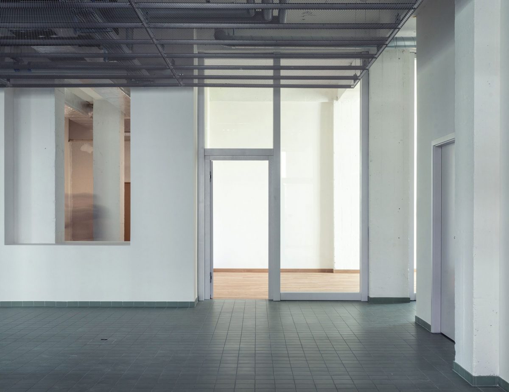
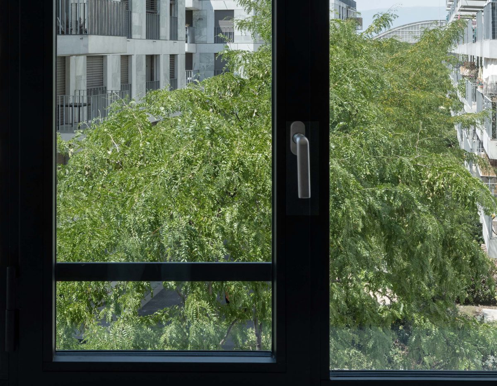
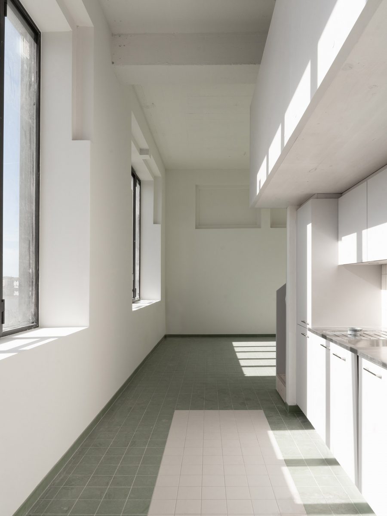
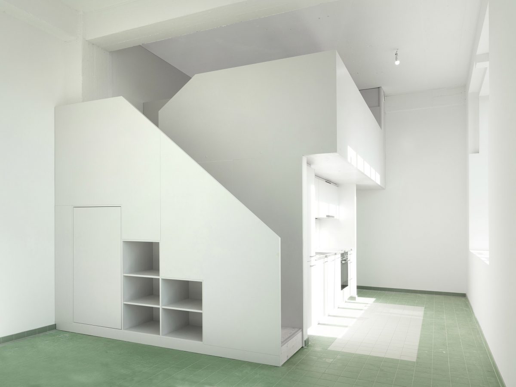
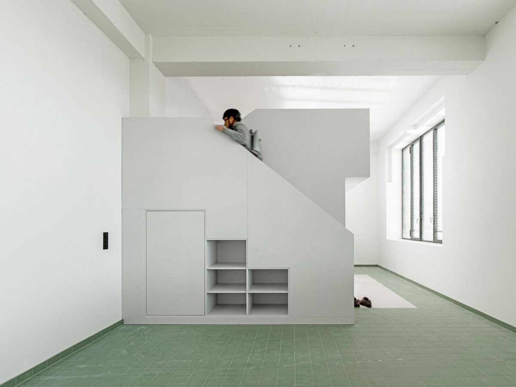
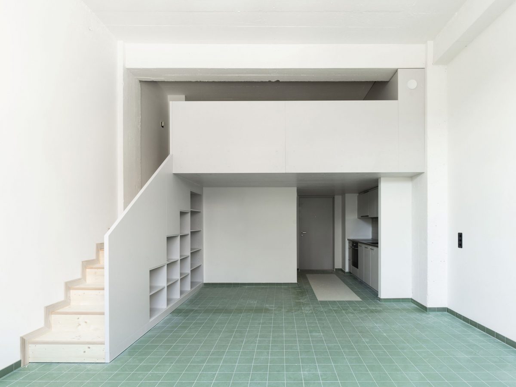
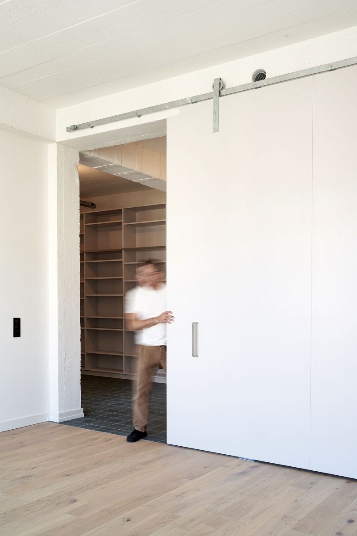
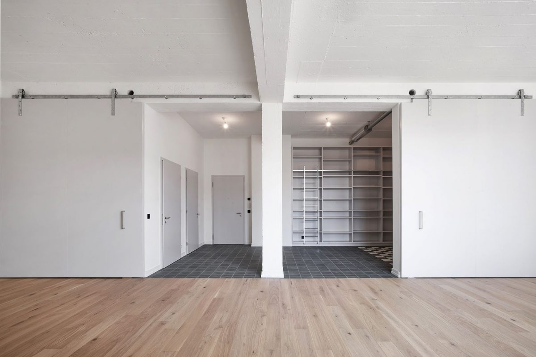
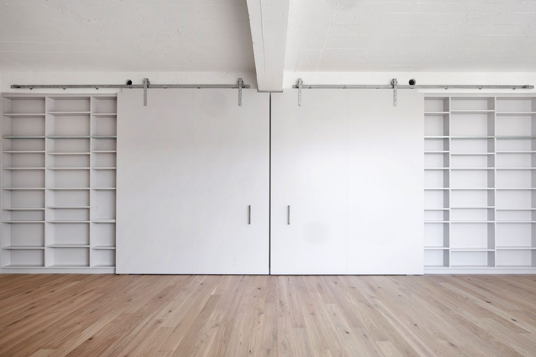
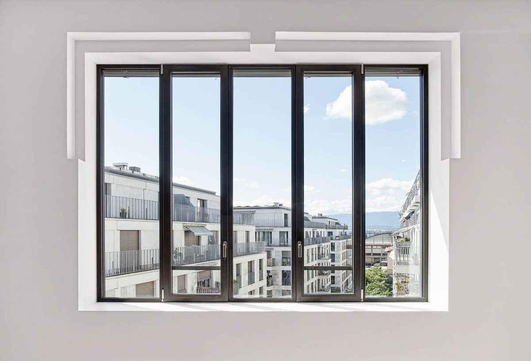
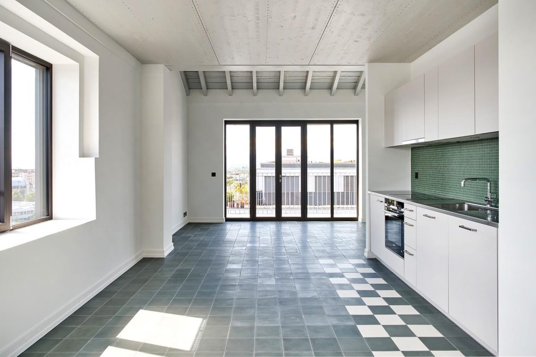
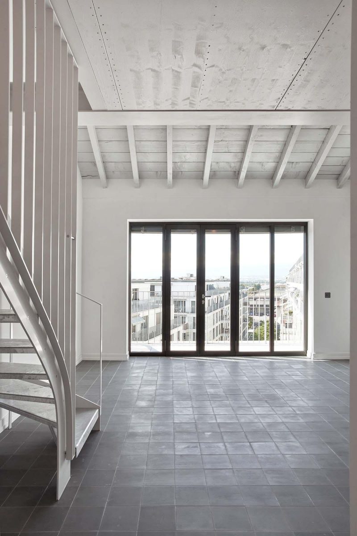
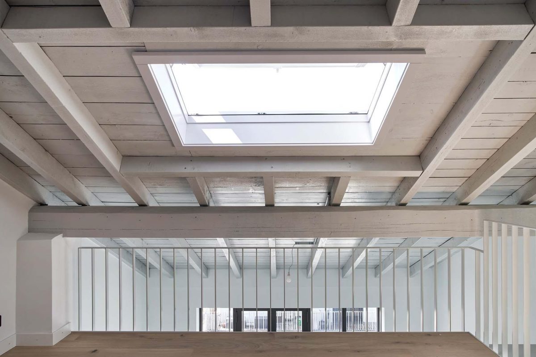
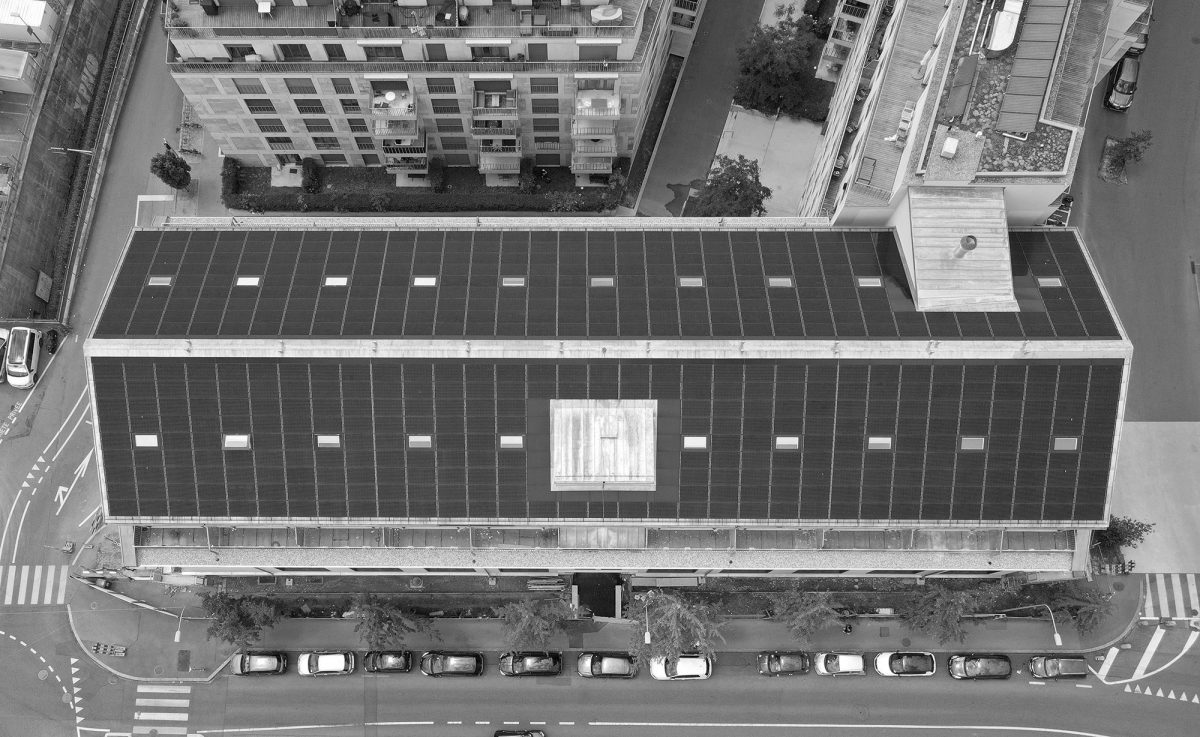
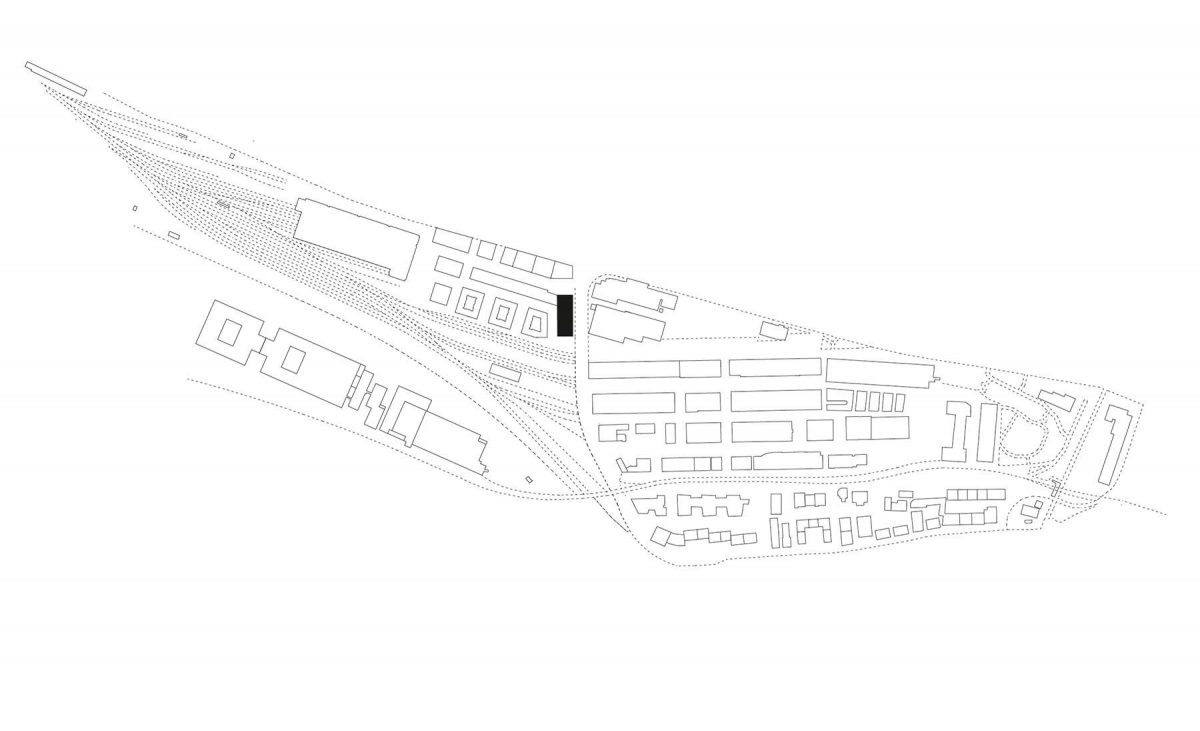
We saw the construction as a large cetacean stranded on the edge of the road, mouth open, ready to welcome hungry visitors into its belly.
Lying on a slope with two floors having street level access on both fronts of the building, above lawyer offices, underneath a Food Court.
Inside, the space is dominated by the skeleton frame, constraining the dimensions of the typologies’ volumes. The columns impose their presence, their archaic sculptural forms standing in the middle of the corridor with everything structured around them.
The building’s efficient concrete structure provided great potential for the new internal market and food section to span over two floors from the ground level.
The upper levels under the pitched roof will be converted into artists’ duplex studio apartments.
