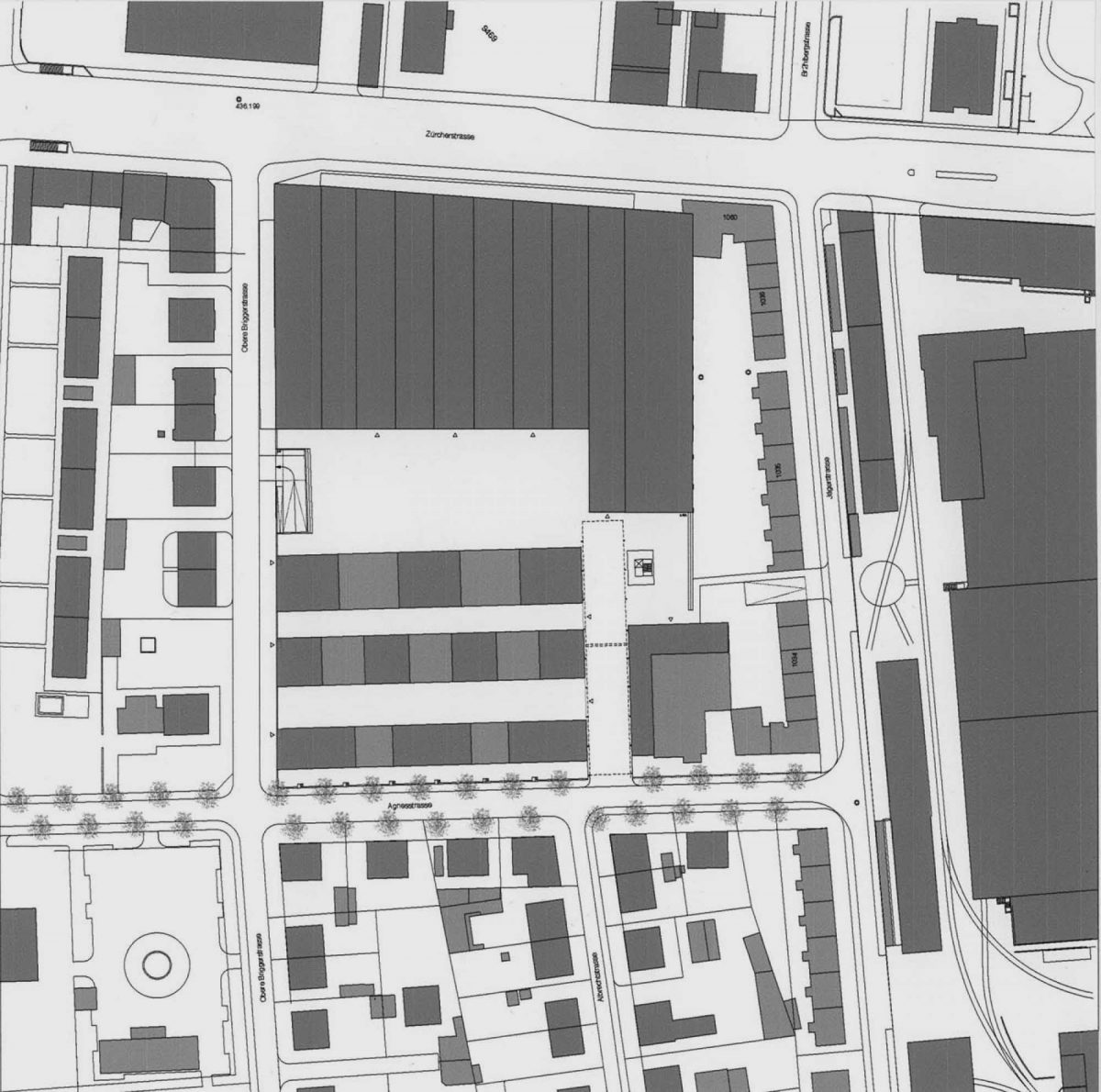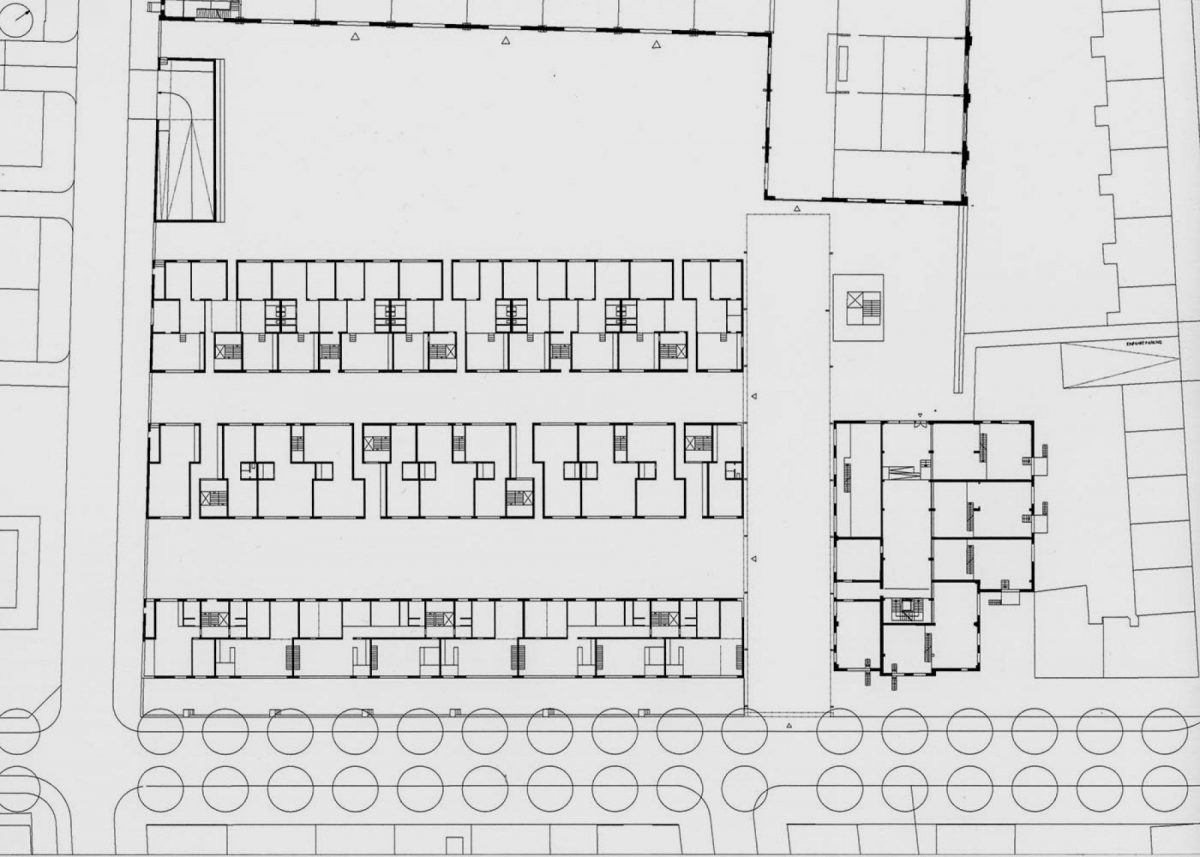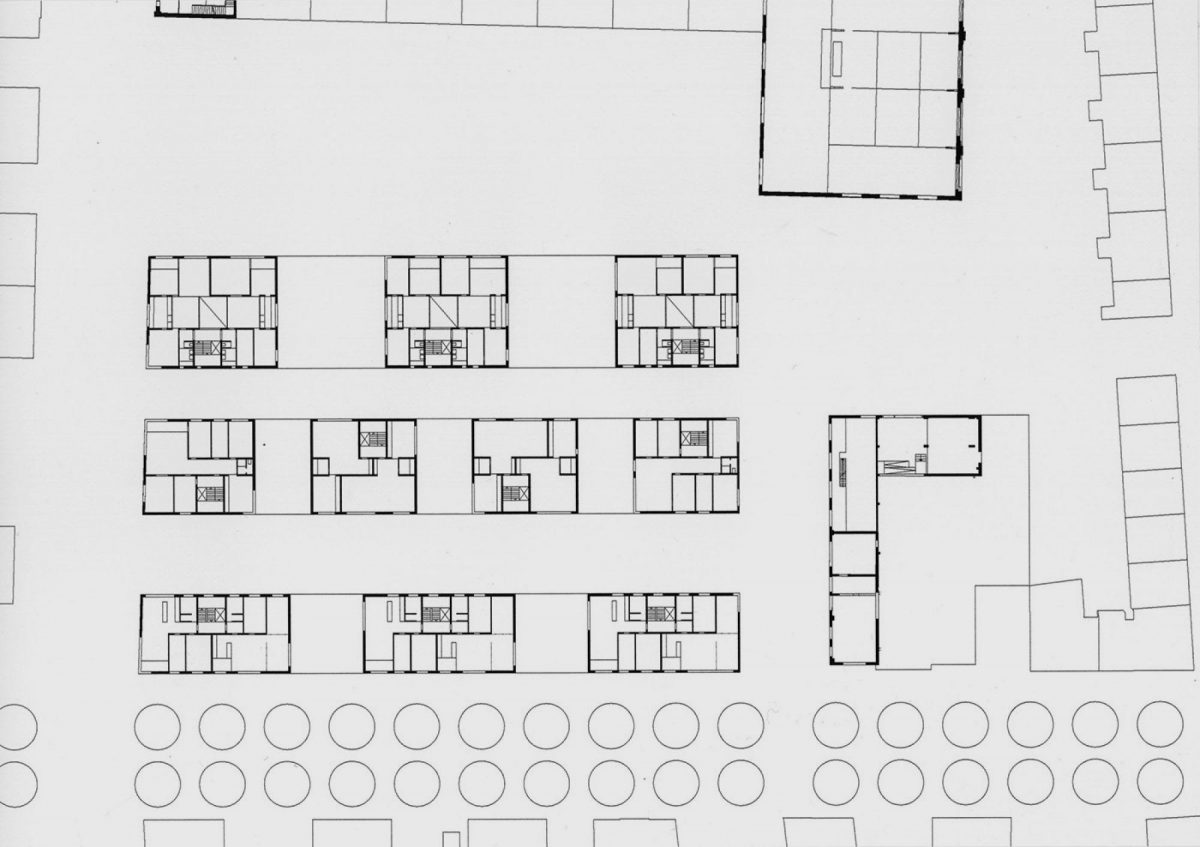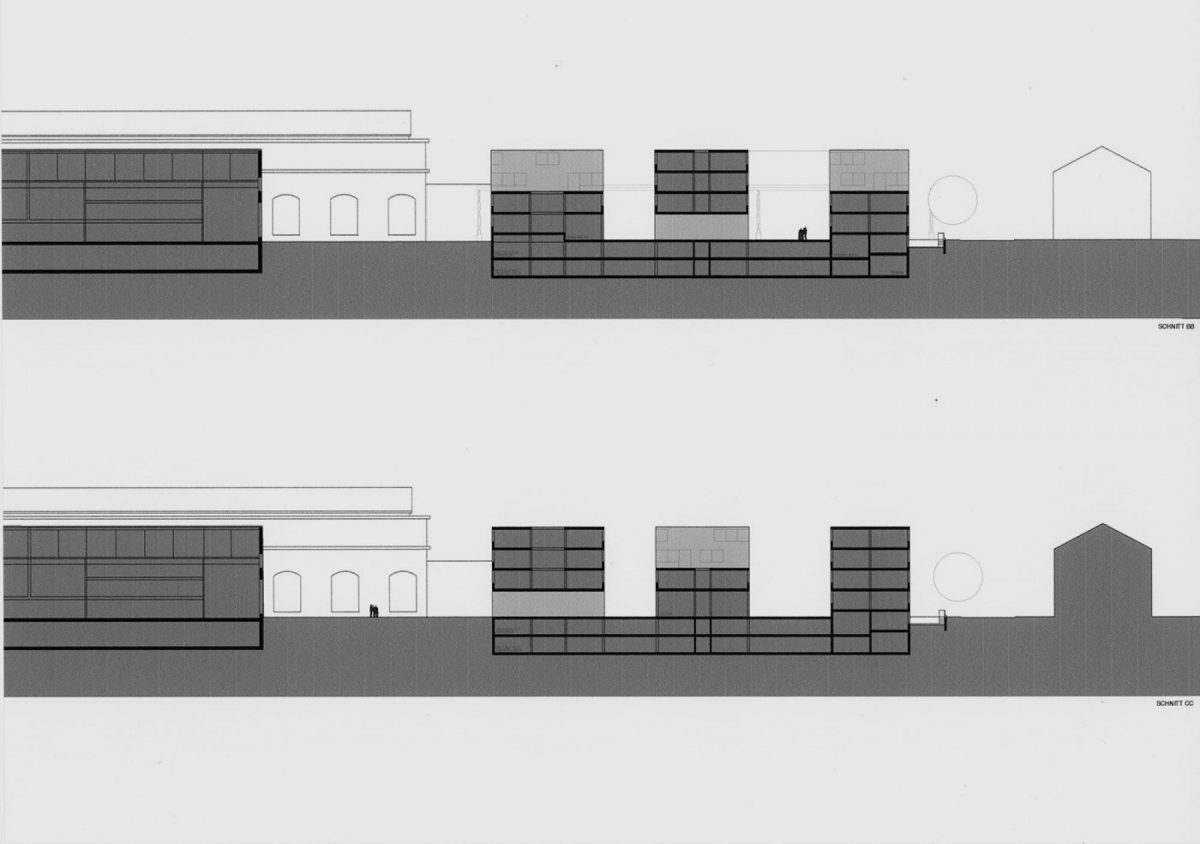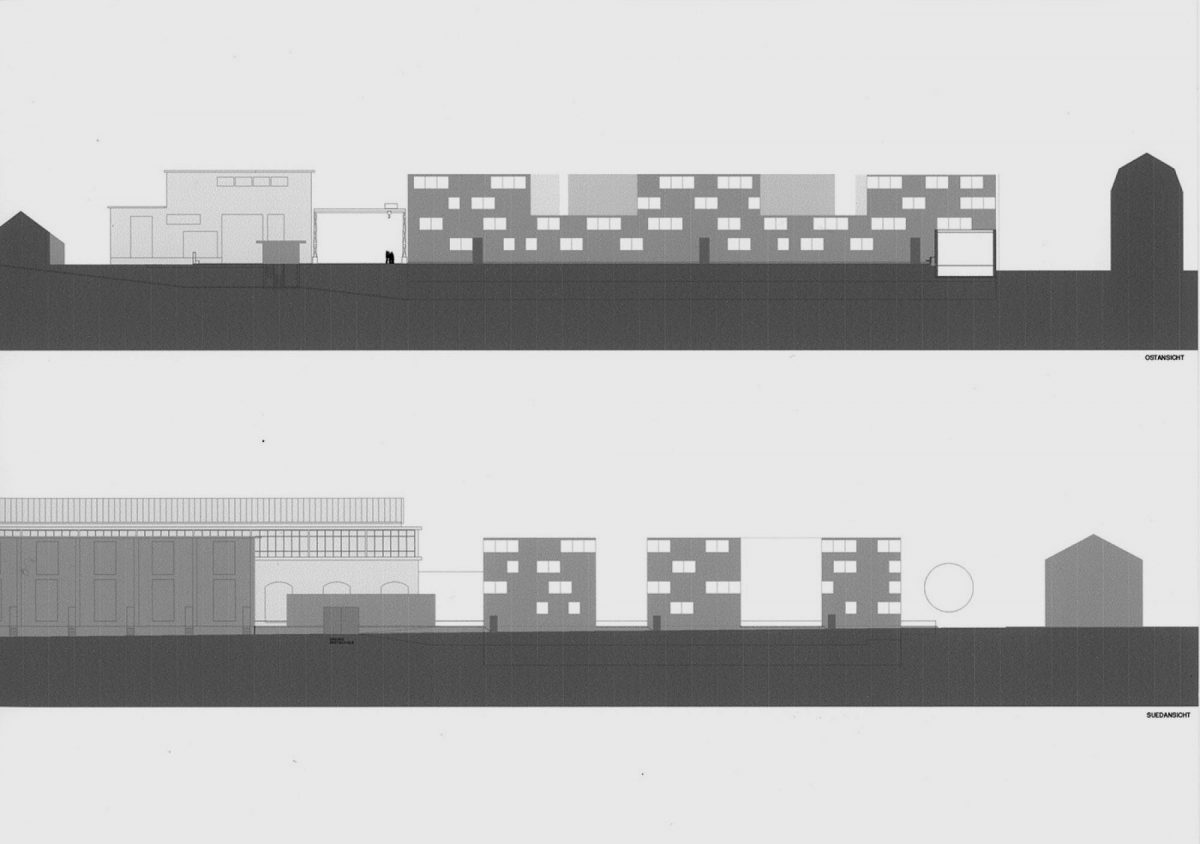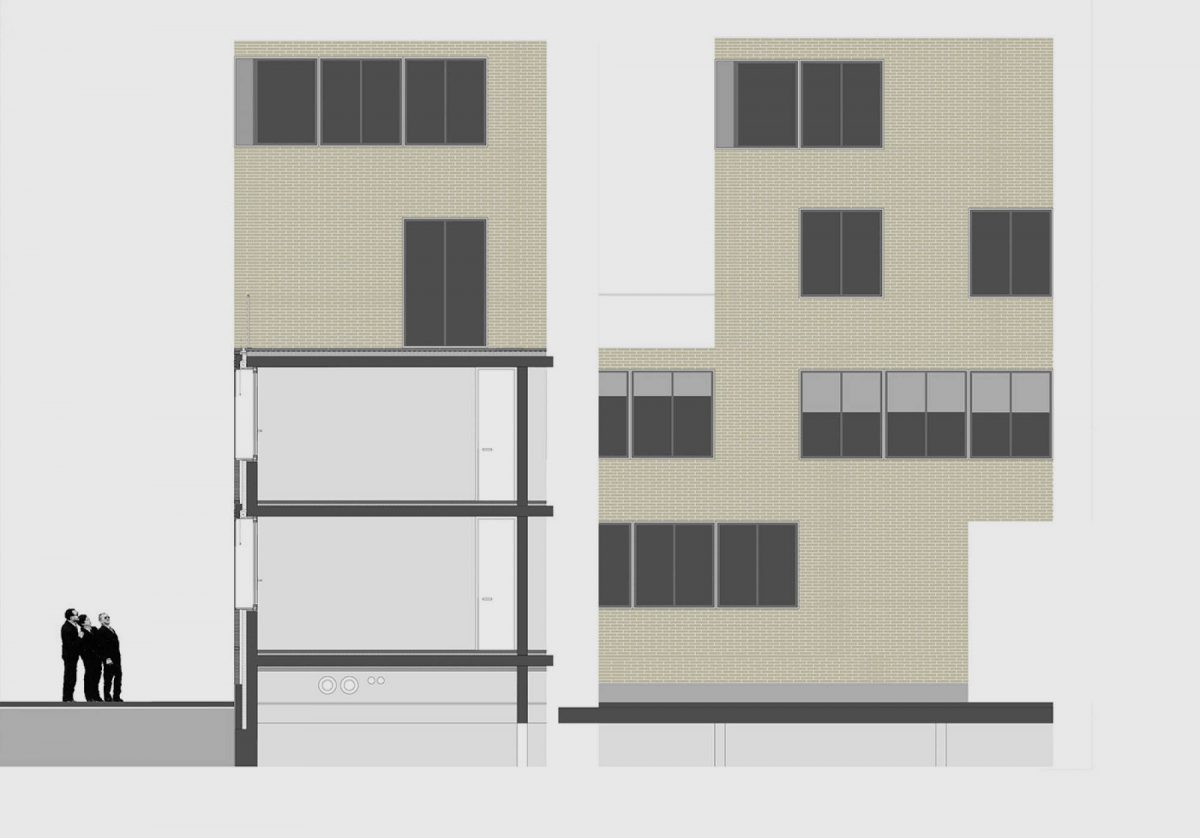Sulzerareal Giesswerk II
Sulzerareal Giesswerk II Winterthur2001
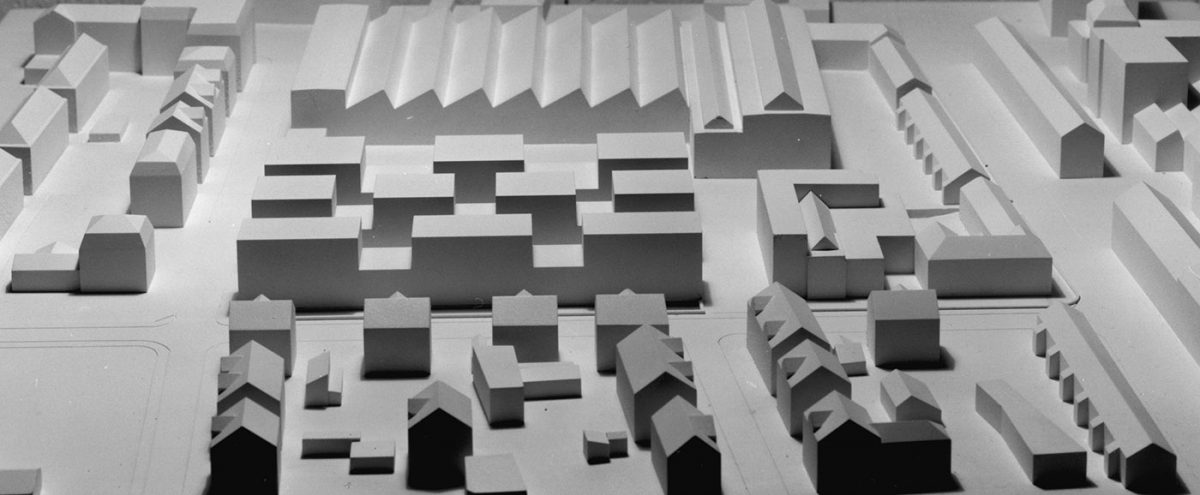
Competition entry for a housing densification in the Sulzerareal. The idea was to consider the existing crane rails as geometry for the new housing blocks. The contour of the upper part is interrupted with gaps, a way that even in the middle of the setting long vistas for the central apartments are guaranteed. The materialisation is contaminated by the brick and steel elements of the historic industrial environment.
