Le Werkhof Fribourg2017
Reconversion of a former medieval wharf for floating platforms transporting cereals and draperies in a one-way direction towards the river Aare, Rhine and finally the Northsea. In 1998 the wooden substance of the building took fire and burned almost completely. As a temporary situation, the roof was reconstructed without any function inside the building. Now, our project is regrouping association spaces, a kindergarten and as the main piece under the huge roof, the model representing the 17th Century ‘Martini Map’ of Fribourg three-dimensionally. We made a great ship fitting perfectly in the old wharf and left over on the ground floor a collective surplus entrance space called ‘Espace Tara’.
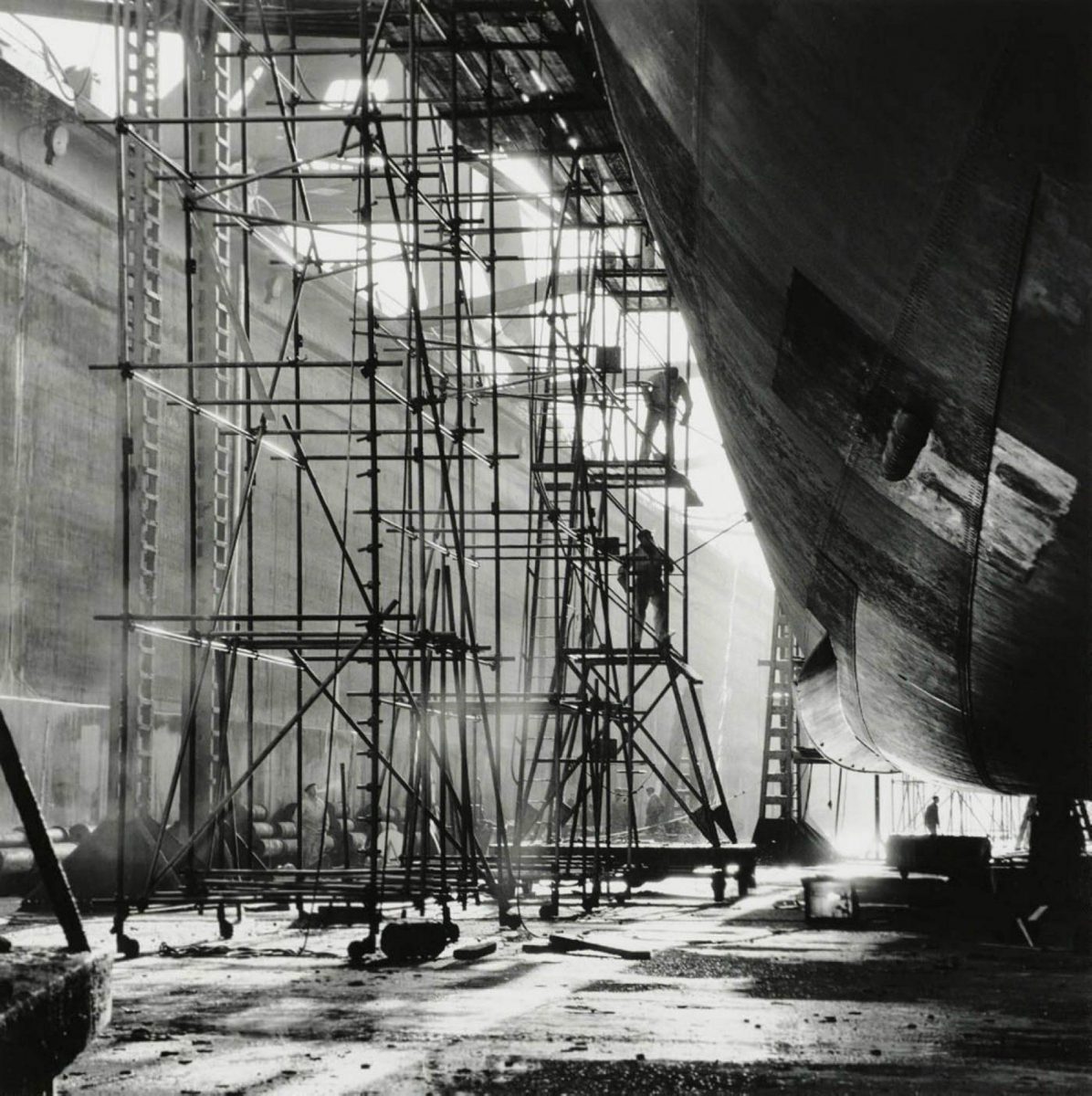
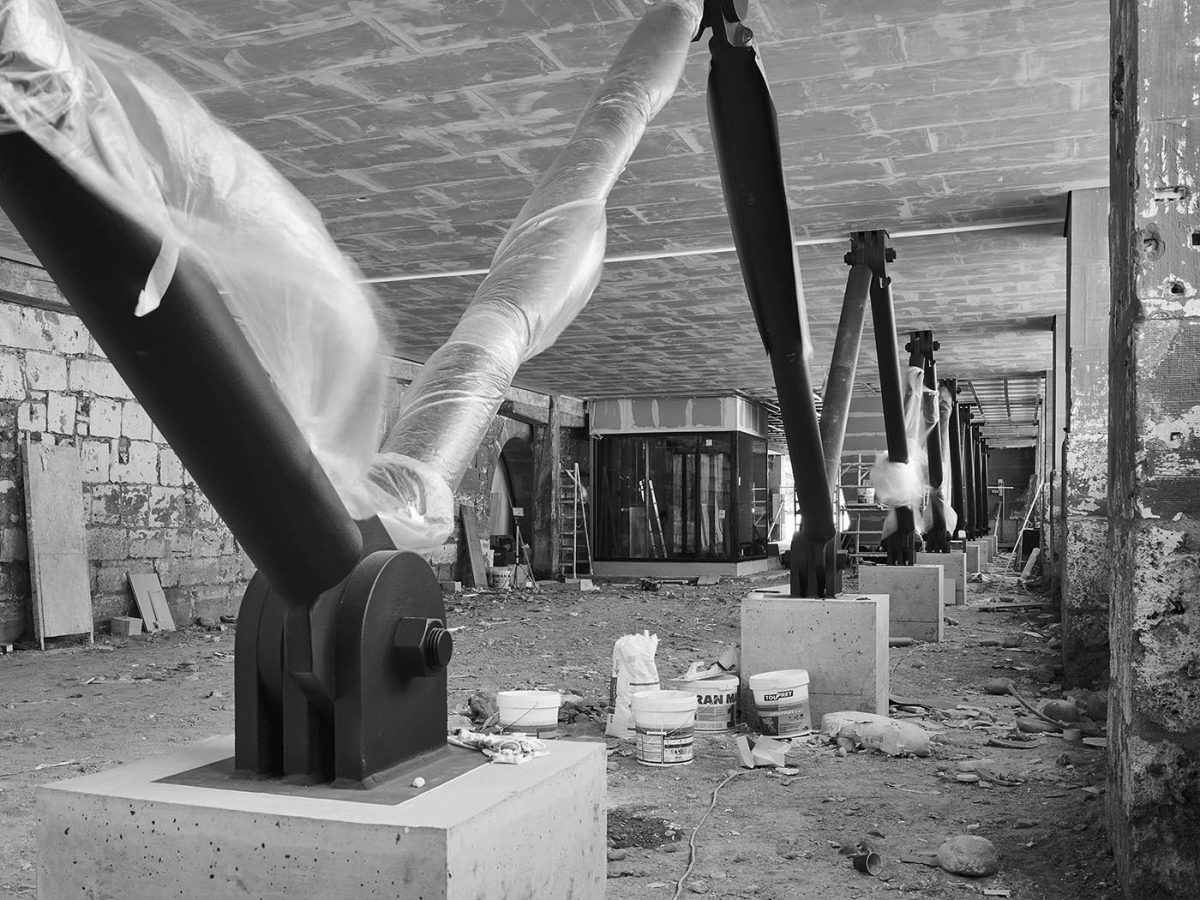

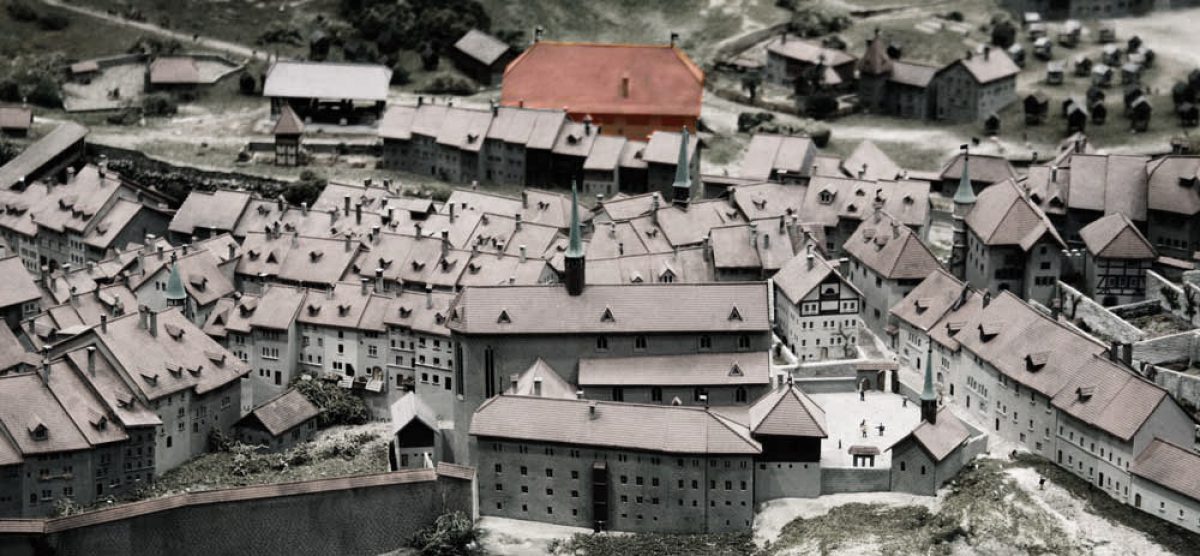
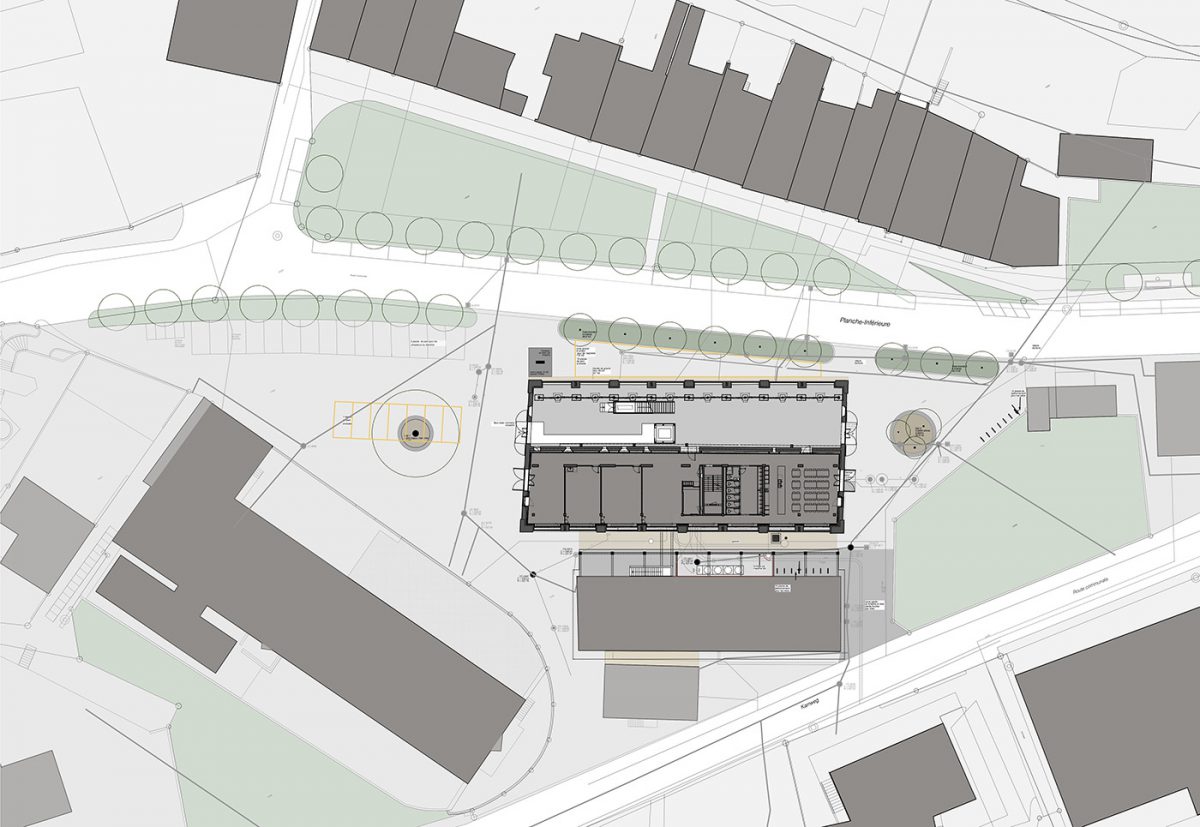
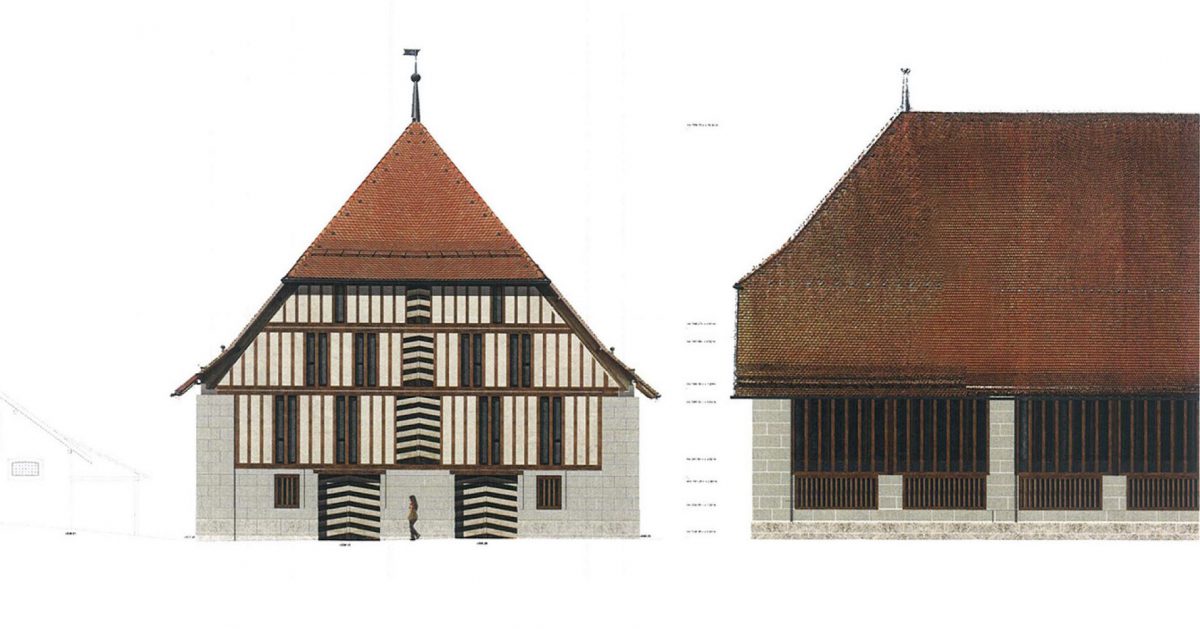
Le Werkhof presque fini.
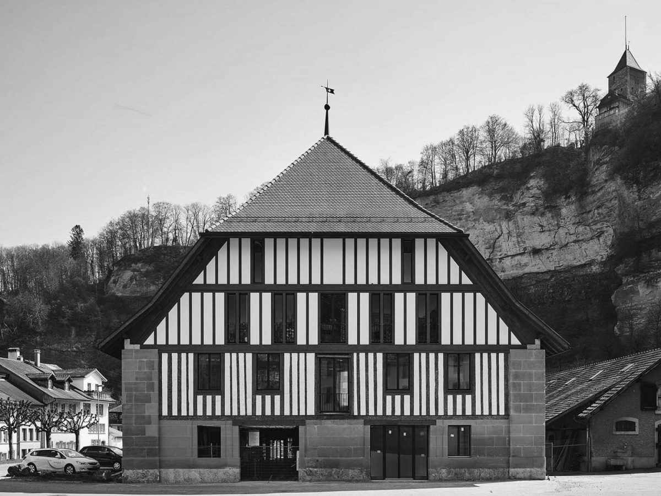
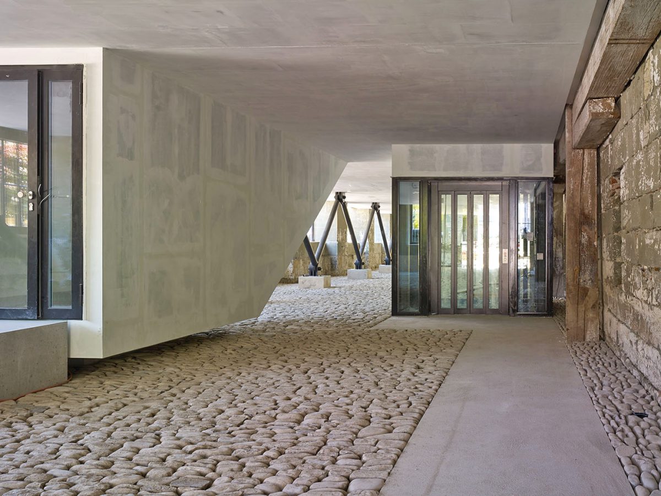
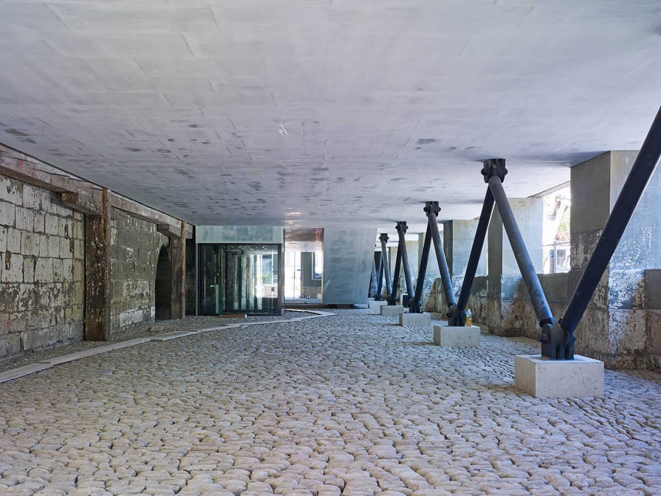
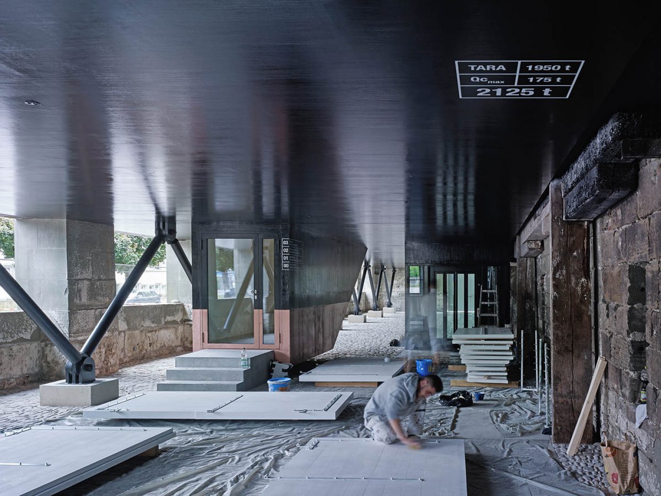
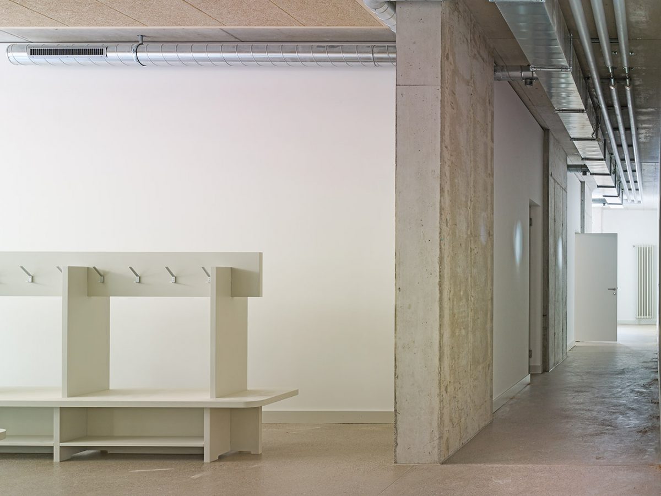
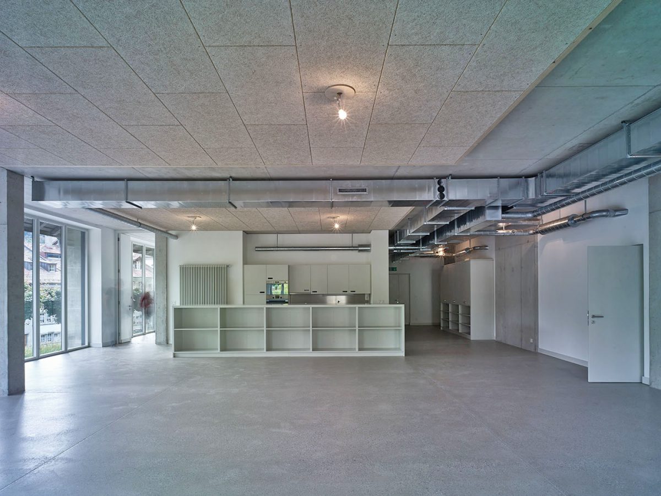
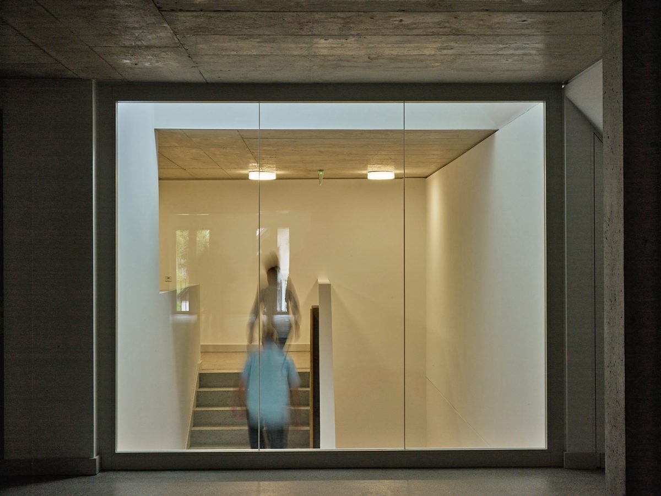
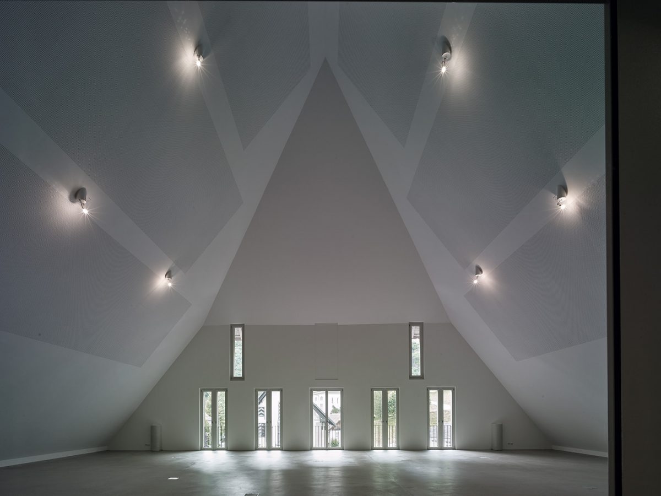
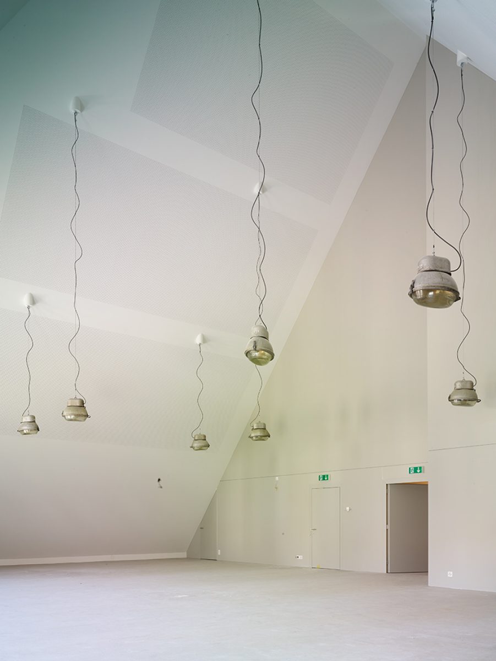
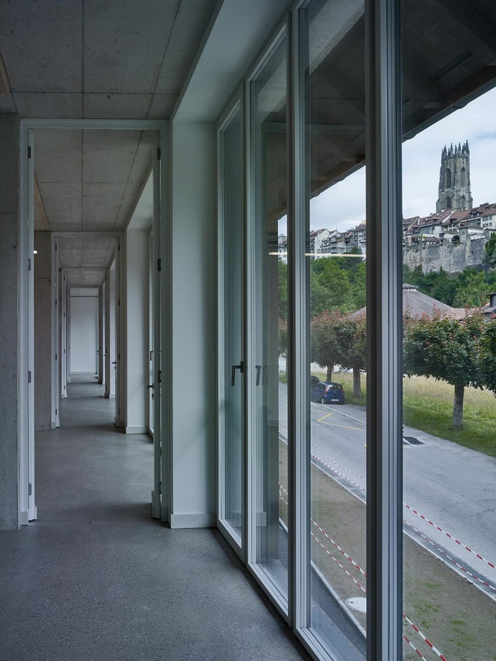
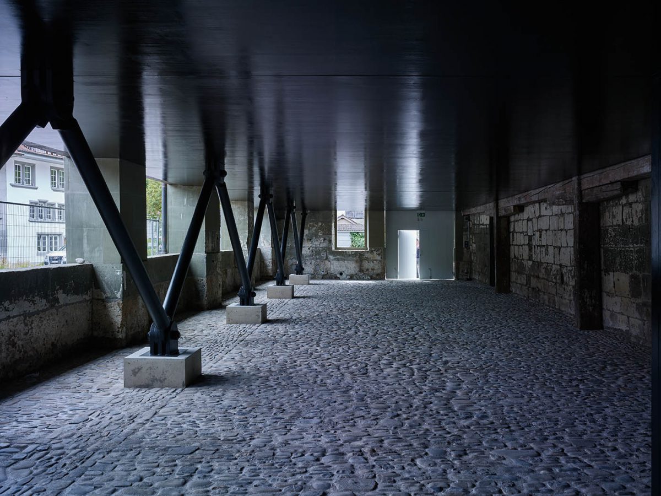
Bauherr: Ville de Fribourg
Bauleitung: Lateltin & Monnerat architectes